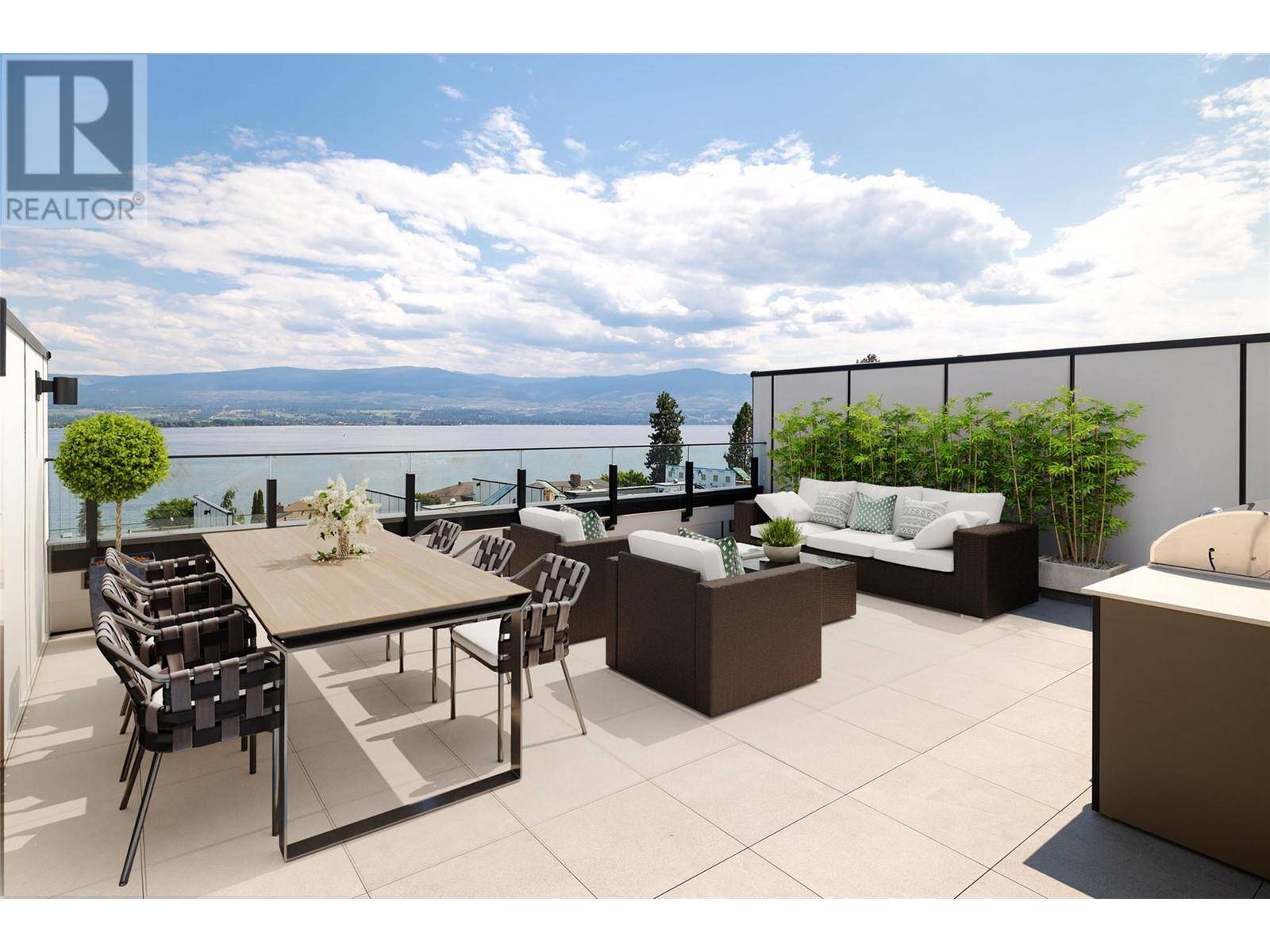2100 Campbell RD #160 West Kelowna, BC V1Z1S9
4 Beds
4 Baths
2,450 SqFt
UPDATED:
Key Details
Property Type Townhouse
Sub Type Townhouse
Listing Status Active
Purchase Type For Sale
Square Footage 2,450 sqft
Price per Sqft $551
Subdivision Lakeview Heights
MLS® Listing ID 10350174
Style Split level entry
Bedrooms 4
Half Baths 1
Condo Fees $308/mo
Year Built 2023
Property Sub-Type Townhouse
Source Association of Interior REALTORS®
Property Description
Location
Province BC
Zoning Unknown
Rooms
Kitchen 1.0
Extra Room 1 Second level 7'10'' x 10'6'' 4pc Ensuite bath
Extra Room 2 Second level 14'3'' x 14'3'' Primary Bedroom
Extra Room 3 Second level 8'7'' x 5'4'' 4pc Bathroom
Extra Room 4 Second level 9'11'' x 12'10'' Bedroom
Extra Room 5 Second level 7'4'' x 4'11'' Laundry room
Extra Room 6 Second level 8'8'' x 11'10'' Bedroom
Interior
Cooling See Remarks
Flooring Tile, Vinyl
Fireplaces Type Unknown
Exterior
Parking Features Yes
Garage Spaces 2.0
Garage Description 2
Community Features Family Oriented
View Y/N Yes
View City view, Lake view, Mountain view, Valley view, View (panoramic)
Roof Type Unknown
Total Parking Spaces 4
Private Pool Yes
Building
Story 3
Sewer Municipal sewage system
Architectural Style Split level entry
Others
Ownership Leasehold






