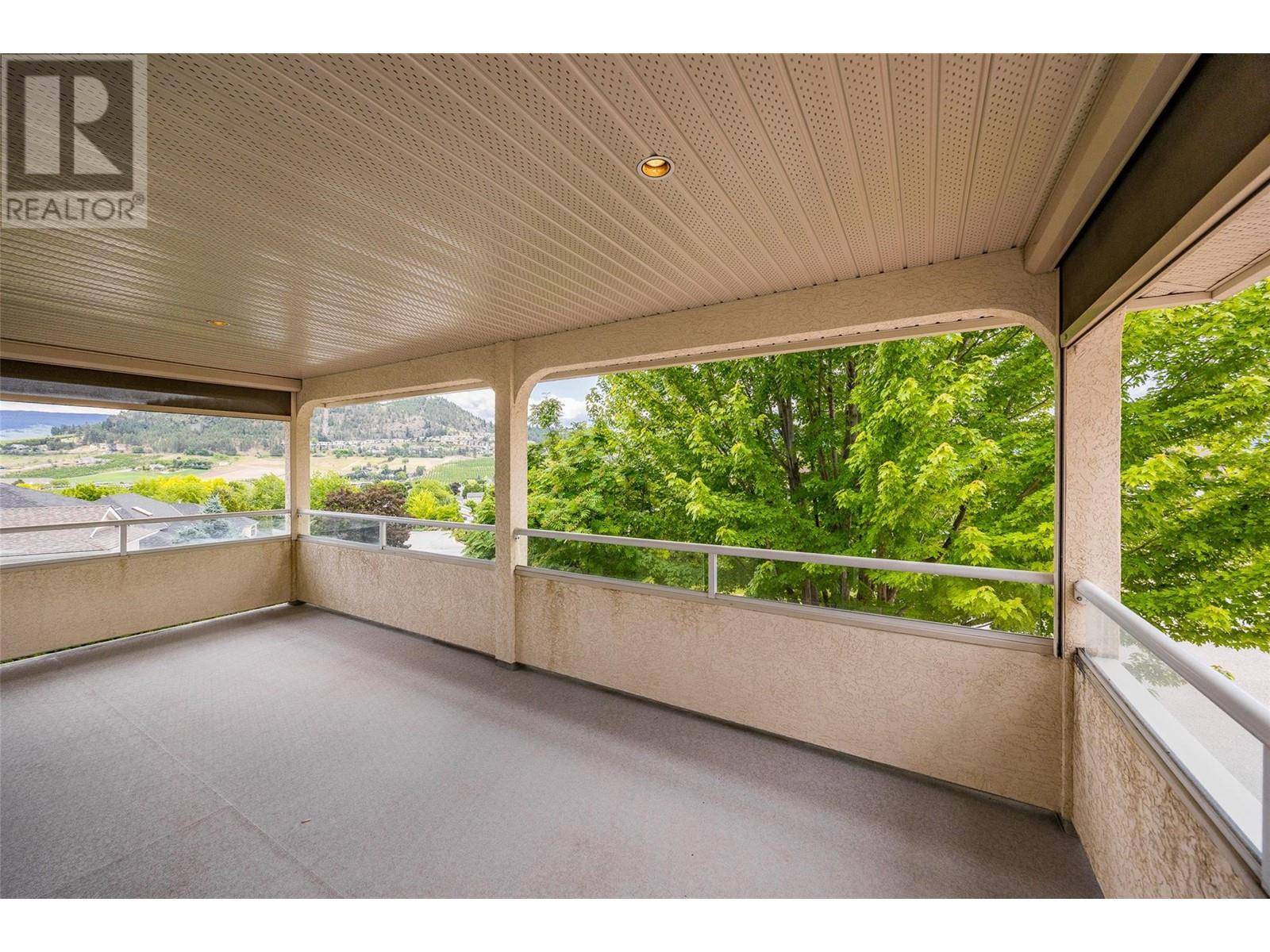1814 Lipsett Court Kelowna, BC V1V1X3
4 Beds
4 Baths
2,805 SqFt
UPDATED:
Key Details
Property Type Single Family Home
Sub Type Freehold
Listing Status Active
Purchase Type For Sale
Square Footage 2,805 sqft
Price per Sqft $285
Subdivision Glenmore
MLS® Listing ID 10350655
Bedrooms 4
Half Baths 1
Year Built 1999
Lot Size 0.290 Acres
Acres 0.29
Property Sub-Type Freehold
Source Association of Interior REALTORS®
Property Description
Location
Province BC
Zoning Unknown
Rooms
Kitchen 1.0
Extra Room 1 Lower level 22'4'' x 12'8'' Recreation room
Extra Room 2 Lower level 12'11'' x 20'2'' Bedroom
Extra Room 3 Lower level 7'10'' x 9'6'' Laundry room
Extra Room 4 Lower level 20'11'' x 21'10'' Other
Extra Room 5 Lower level 7'8'' x 11'1'' Foyer
Extra Room 6 Lower level 11'7'' x 17'10'' Bedroom
Interior
Heating Baseboard heaters, Forced air, See remarks
Cooling Central air conditioning
Flooring Carpeted, Linoleum, Wood, Tile
Fireplaces Type Unknown
Exterior
Parking Features Yes
Garage Spaces 2.0
Garage Description 2
Community Features Pets Allowed, Rentals Allowed
View Y/N No
Roof Type Unknown
Total Parking Spaces 6
Private Pool No
Building
Story 2
Sewer Municipal sewage system
Others
Ownership Freehold
Virtual Tour https://unbranded.youriguide.com/1814_lipsett_ct_kelowna_bc/






