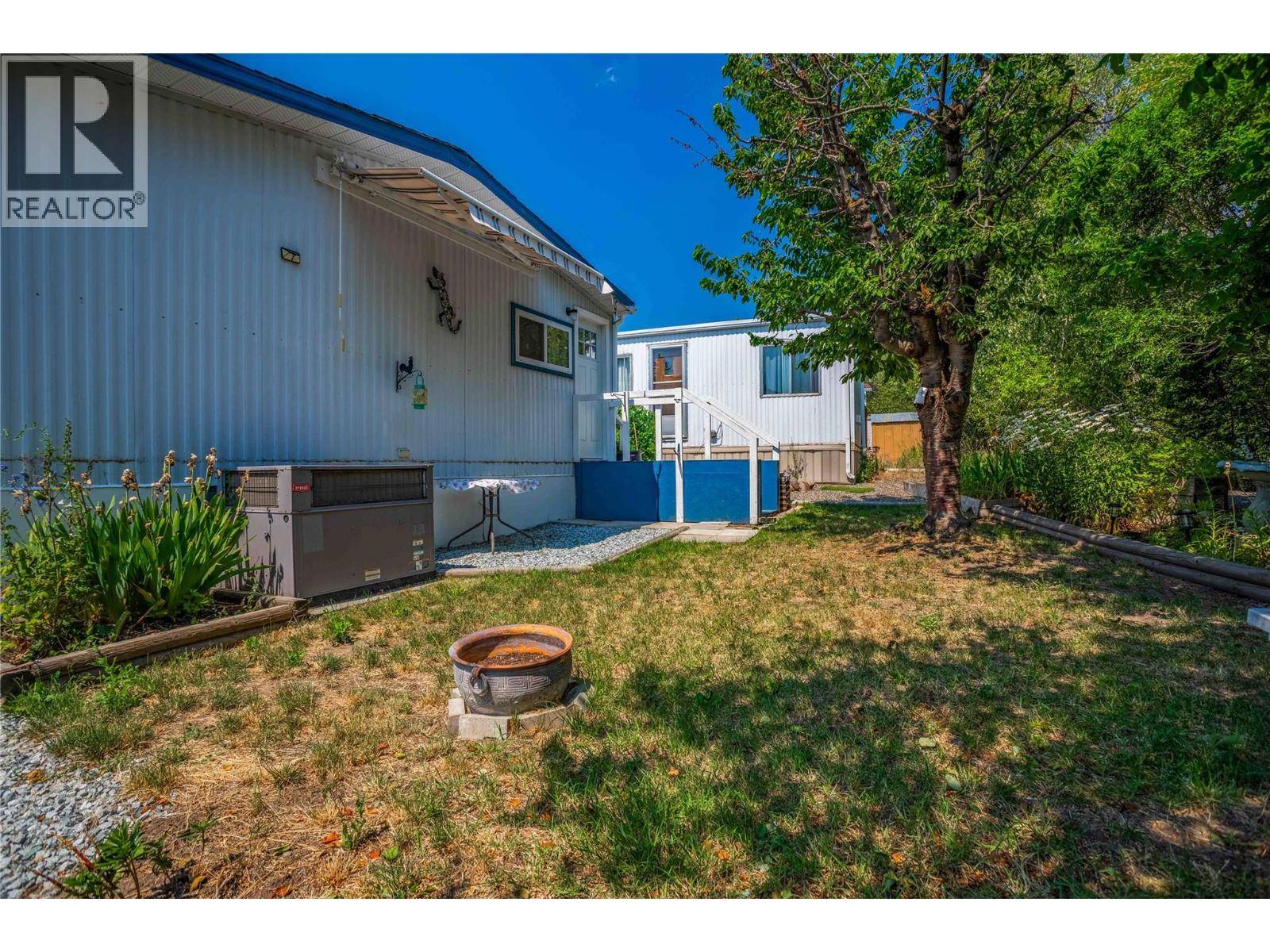1881 Boucherie RD #28 Westbank, BC V4T0C9
2 Beds
1 Bath
960 SqFt
UPDATED:
Key Details
Property Type Single Family Home
Listing Status Active
Purchase Type For Sale
Square Footage 960 sqft
Price per Sqft $123
Subdivision Westbank Centre
MLS® Listing ID 10351403
Bedrooms 2
Condo Fees $725/mo
Year Built 1980
Source Association of Interior REALTORS®
Property Description
Location
Province BC
Zoning Unknown
Rooms
Kitchen 1.0
Extra Room 1 Main level 7'4'' x 4'11'' Full bathroom
Extra Room 2 Main level 9'1'' x 9'1'' Bedroom
Extra Room 3 Main level 11'3'' x 11'3'' Primary Bedroom
Extra Room 4 Main level 14'1'' x 11'6'' Kitchen
Extra Room 5 Main level 11'0'' x 8'0'' Dining room
Extra Room 6 Main level 22'7'' x 23'4'' Living room
Interior
Heating Forced air
Cooling Central air conditioning
Exterior
Parking Features No
Community Features Pets not Allowed, Seniors Oriented
View Y/N No
Roof Type Unknown
Total Parking Spaces 2
Private Pool No
Building
Story 1
Sewer Septic tank
Others
Virtual Tour https://my.matterport.com/models/VsmYCebJdYq?section=media






