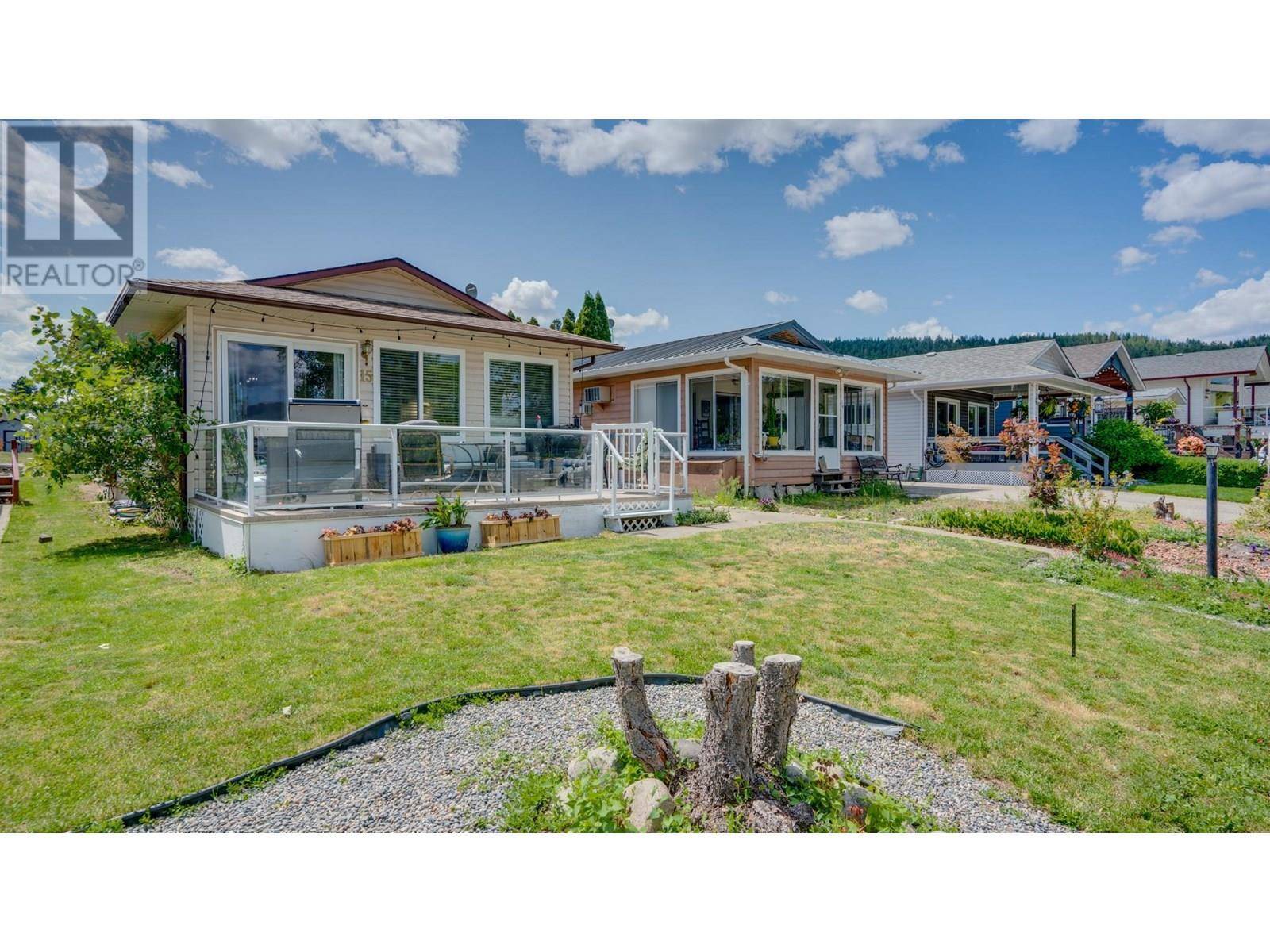15 Lakeshore Drive Vernon, BC V1H2A1
3 Beds
2 Baths
1,689 SqFt
UPDATED:
Key Details
Property Type Single Family Home
Sub Type Leasehold/Leased Land
Listing Status Active
Purchase Type For Sale
Square Footage 1,689 sqft
Price per Sqft $266
Subdivision Okanagan North
MLS® Listing ID 10351136
Style Split level entry
Bedrooms 3
Year Built 1992
Property Sub-Type Leasehold/Leased Land
Source Association of Interior REALTORS®
Property Description
Location
Province BC
Zoning Unknown
Rooms
Kitchen 1.0
Extra Room 1 Second level 9'0'' x 7'0'' Full bathroom
Extra Room 2 Second level 13'0'' x 9'0'' Bedroom
Extra Room 3 Second level 10'0'' x 8'0'' Kitchen
Extra Room 4 Second level 19'0'' x 11'0'' Dining room
Extra Room 5 Second level 19'0'' x 11'0'' Living room
Extra Room 6 Basement 18'0'' x 18'0'' Family room
Interior
Heating Baseboard heaters,
Cooling Heat Pump
Flooring Carpeted, Laminate, Linoleum, Vinyl
Fireplaces Type Conventional
Exterior
Parking Features Yes
Garage Spaces 2.0
Garage Description 2
View Y/N Yes
View Lake view, Mountain view, View (panoramic)
Roof Type Unknown
Total Parking Spaces 4
Private Pool No
Building
Lot Description Level
Story 3
Sewer Septic tank
Architectural Style Split level entry
Others
Ownership Leasehold/Leased Land
Virtual Tour https://youtu.be/Jj_juNF3rgo






