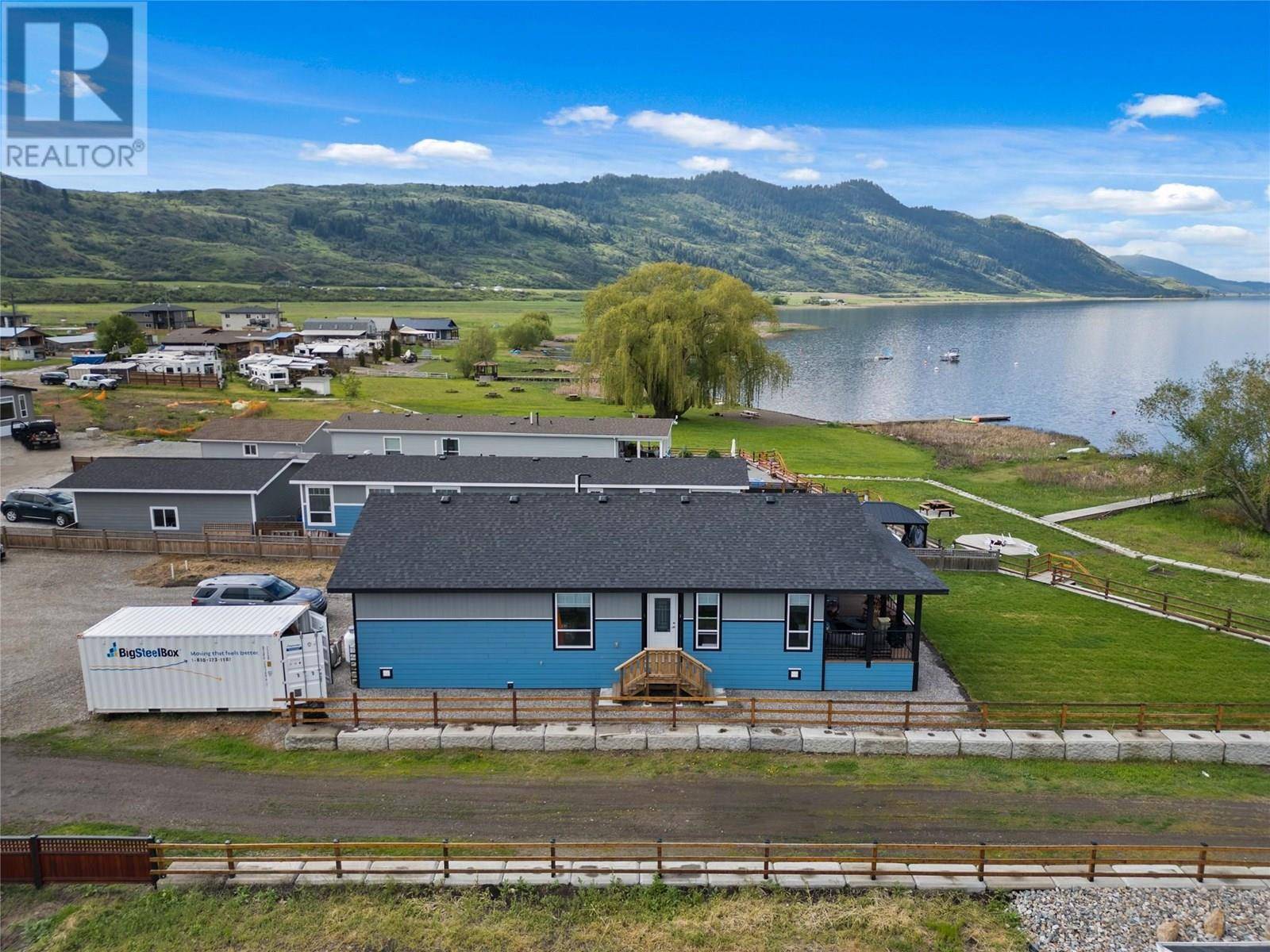63 Antoine RD #128 Vernon, BC V1H2A3
3 Beds
2 Baths
1,350 SqFt
UPDATED:
Key Details
Property Type Single Family Home
Sub Type Leasehold/Leased Land
Listing Status Active
Purchase Type For Sale
Square Footage 1,350 sqft
Price per Sqft $388
Subdivision Swan Lake West
MLS® Listing ID 10352152
Bedrooms 3
Condo Fees $600/mo
Year Built 2022
Property Sub-Type Leasehold/Leased Land
Source Association of Interior REALTORS®
Property Description
Location
Province BC
Zoning Unknown
Rooms
Kitchen 1.0
Extra Room 1 Main level 6'2'' x 7'4'' Laundry room
Extra Room 2 Main level 9'2'' x 9'2'' Bedroom
Extra Room 3 Main level 9'0'' x 5'0'' Full bathroom
Extra Room 4 Main level 9'2'' x 12'8'' Bedroom
Extra Room 5 Main level 12'0'' x 5'0'' Full ensuite bathroom
Extra Room 6 Main level 13'6'' x 13'0'' Primary Bedroom
Interior
Heating Forced air
Cooling Central air conditioning
Exterior
Parking Features No
View Y/N Yes
View Lake view, Mountain view, Valley view, View of water, View (panoramic)
Roof Type Unknown
Private Pool No
Building
Story 1
Sewer Septic tank
Others
Ownership Leasehold/Leased Land






