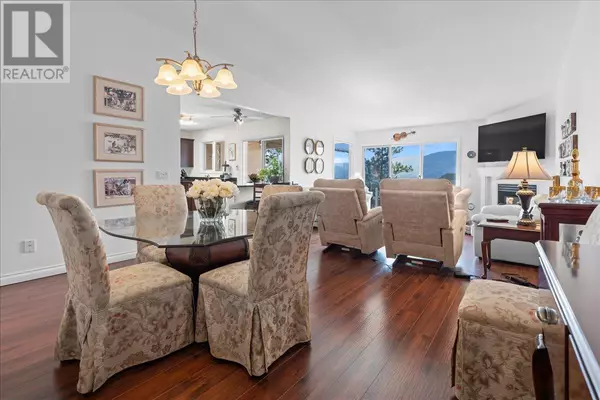4470 Ponderosa DR #201 Peachland, BC V0H1X5
2 Beds
2 Baths
1,172 SqFt
UPDATED:
Key Details
Property Type Condo
Sub Type Strata
Listing Status Active
Purchase Type For Sale
Square Footage 1,172 sqft
Price per Sqft $464
Subdivision Peachland
MLS® Listing ID 10352401
Style Other
Bedrooms 2
Condo Fees $467/mo
Year Built 1993
Property Sub-Type Strata
Source Association of Interior REALTORS®
Property Description
Location
Province BC
Zoning Unknown
Rooms
Kitchen 1.0
Extra Room 1 Main level 4'11'' x 7'11'' Full bathroom
Extra Room 2 Main level 9'11'' x 10'7'' Bedroom
Extra Room 3 Main level 5'11'' x 10'7'' Full ensuite bathroom
Extra Room 4 Main level 13'8'' x 14'11'' Primary Bedroom
Extra Room 5 Main level 4'6'' x 12'6'' Foyer
Extra Room 6 Main level 14'10'' x 18'6'' Living room
Interior
Heating Radiant heat
Cooling Wall unit
Exterior
Parking Features Yes
Community Features Pet Restrictions, Pets Allowed With Restrictions
View Y/N Yes
View Lake view, Mountain view
Total Parking Spaces 1
Private Pool No
Building
Story 1
Sewer Municipal sewage system
Architectural Style Other
Others
Ownership Strata






