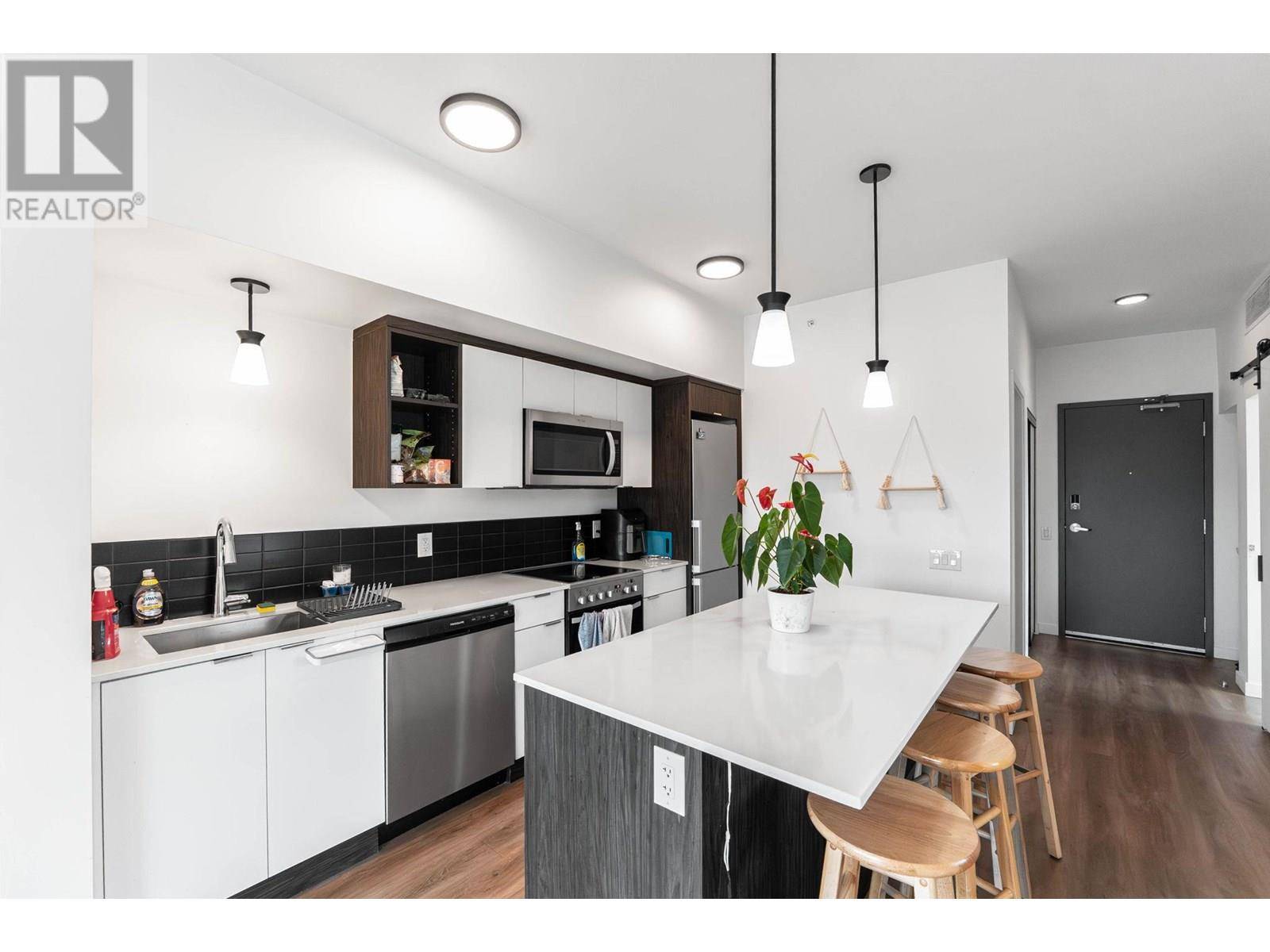615 Rutland RD #510 Kelowna, BC V1V0B3
2 Beds
1 Bath
692 SqFt
UPDATED:
Key Details
Property Type Condo
Sub Type Strata
Listing Status Active
Purchase Type For Sale
Square Footage 692 sqft
Price per Sqft $621
Subdivision Rutland North
MLS® Listing ID 10350520
Style Other
Bedrooms 2
Condo Fees $291/mo
Year Built 2021
Property Sub-Type Strata
Source Association of Interior REALTORS®
Property Description
Location
Province BC
Zoning Unknown
Rooms
Kitchen 1.0
Extra Room 1 Main level 17'0'' x 13'0'' Living room
Extra Room 2 Main level 9'0'' x 11'0'' Kitchen
Extra Room 3 Main level 4'0'' x 4'0'' Den
Extra Room 4 Main level 9'0'' x 9'0'' Bedroom
Extra Room 5 Main level 9'0'' x 5'0'' 4pc Bathroom
Extra Room 6 Main level 9'0'' x 11'0'' Primary Bedroom
Interior
Heating , Forced air, Heat Pump
Cooling Central air conditioning, Heat Pump
Exterior
Parking Features No
Community Features Pet Restrictions
View Y/N No
Total Parking Spaces 1
Private Pool No
Building
Story 1
Sewer Municipal sewage system
Architectural Style Other
Others
Ownership Strata






