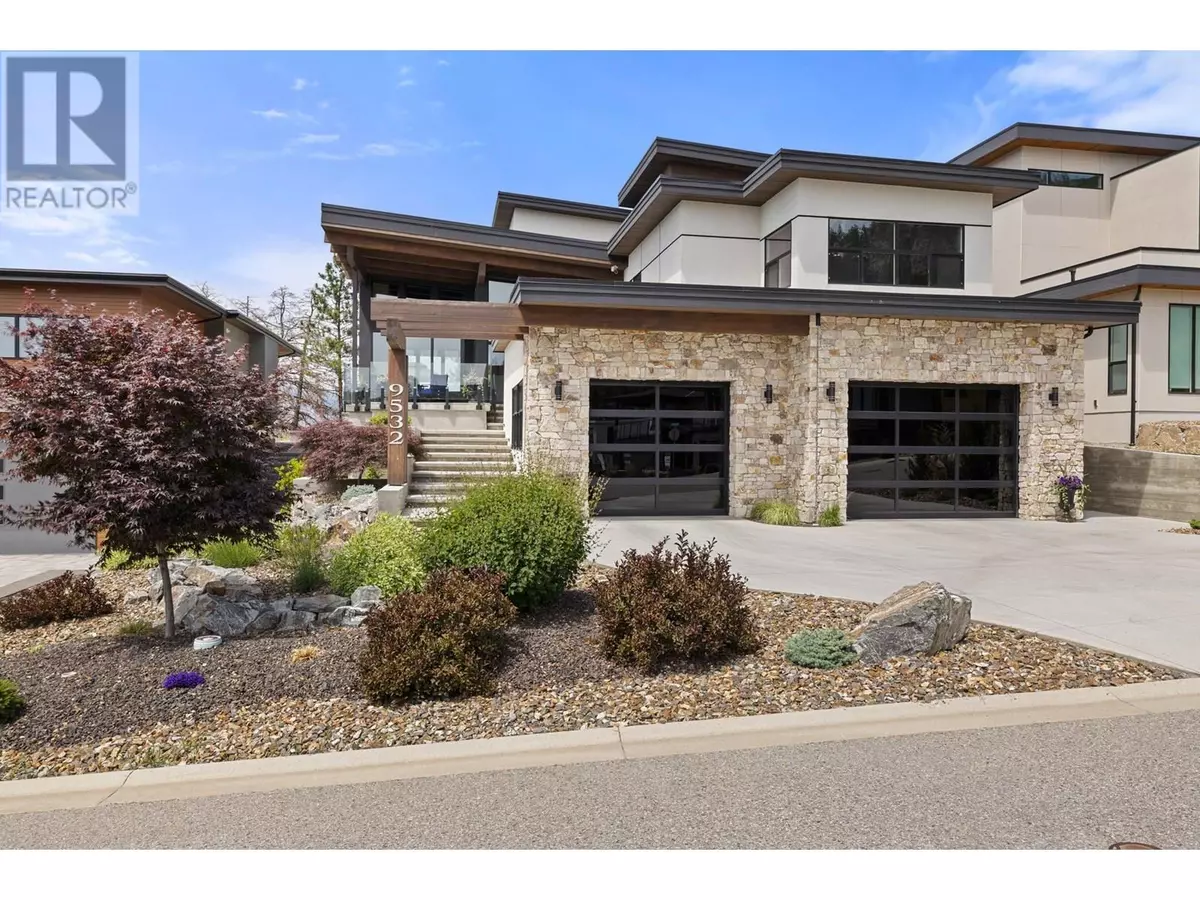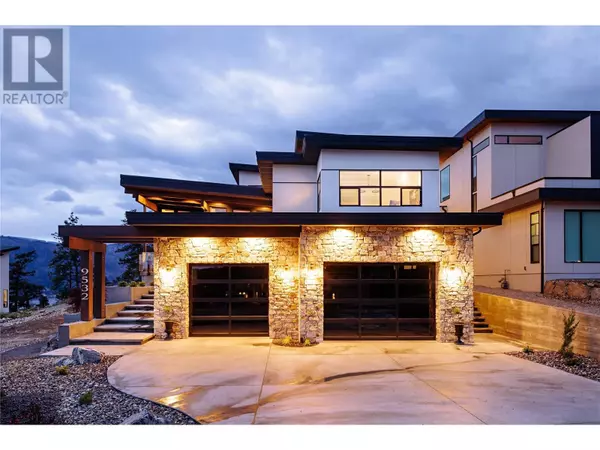
9532 Benchland Drive Lake Country, BC V4V2T4
3 Beds
4 Baths
3,617 SqFt
UPDATED:
Key Details
Property Type Single Family Home
Sub Type Freehold
Listing Status Active
Purchase Type For Sale
Square Footage 3,617 sqft
Price per Sqft $632
Subdivision Lake Country South West
MLS® Listing ID 10351740
Style Other
Bedrooms 3
Half Baths 1
Year Built 2020
Lot Size 9,583 Sqft
Acres 0.22
Property Sub-Type Freehold
Source Association of Interior REALTORS®
Property Description
Location
Province BC
Zoning Unknown
Rooms
Kitchen 1.0
Extra Room 1 Second level 9'6'' x 14'1'' Foyer
Extra Room 2 Second level 13'0'' x 18'11'' Bedroom
Extra Room 3 Second level 7'9'' x 11'10'' 5pc Bathroom
Extra Room 4 Second level 11'7'' x 14'4'' Bedroom
Extra Room 5 Second level 5'4'' x 6'4'' 2pc Bathroom
Extra Room 6 Second level 8'8'' x 10'6'' Laundry room
Interior
Heating Forced air
Cooling Central air conditioning
Exterior
Parking Features Yes
Garage Spaces 2.0
Garage Description 2
View Y/N Yes
View Lake view, Mountain view, View (panoramic)
Total Parking Spaces 2
Private Pool Yes
Building
Story 3
Sewer Municipal sewage system
Architectural Style Other
Others
Ownership Freehold
Virtual Tour https://unbranded.youriguide.com/9532_benchland_dr_lake_country_bc/






