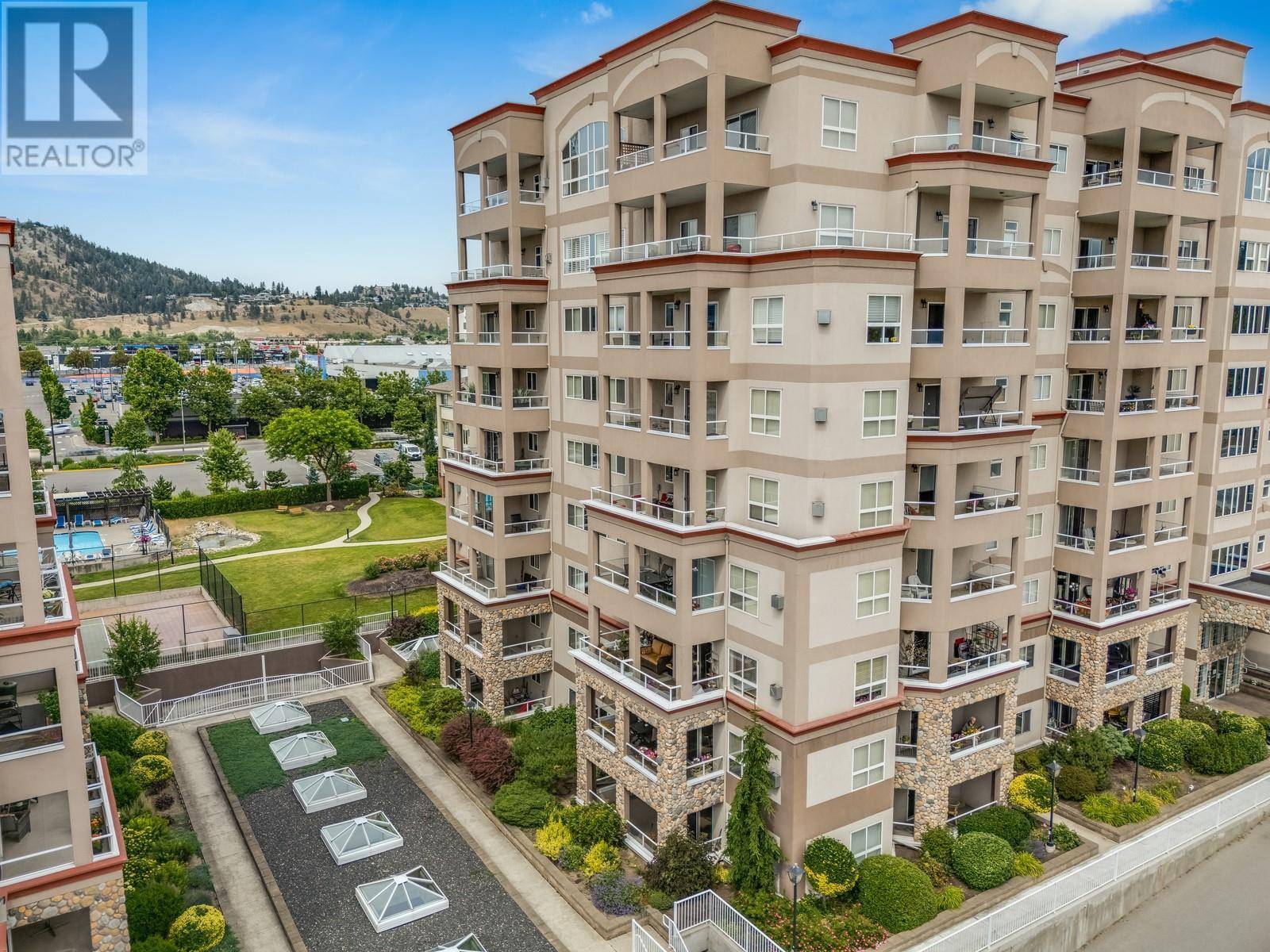1966 Durnin RD #302 Kelowna, BC V1X7Z2
2 Beds
2 Baths
1,396 SqFt
UPDATED:
Key Details
Property Type Condo
Sub Type Strata
Listing Status Active
Purchase Type For Sale
Square Footage 1,396 sqft
Price per Sqft $411
Subdivision Springfield/Spall
MLS® Listing ID 10352255
Style Other
Bedrooms 2
Condo Fees $453/mo
Year Built 2005
Property Sub-Type Strata
Source Association of Interior REALTORS®
Property Description
Location
Province BC
Zoning Unknown
Rooms
Kitchen 1.0
Extra Room 1 Main level 11'7'' x 13'3'' Bedroom
Extra Room 2 Main level 8'1'' x 12'0'' Other
Extra Room 3 Main level 5'10'' x 5'9'' Foyer
Extra Room 4 Main level 10'3'' x 5'4'' Laundry room
Extra Room 5 Main level 10'3'' x 4'10'' 3pc Bathroom
Extra Room 6 Main level 10'6'' x 8'9'' Den
Interior
Heating See remarks
Cooling Central air conditioning
Exterior
Parking Features Yes
Community Features Rentals Allowed
View Y/N Yes
View City view, Mountain view, View (panoramic)
Total Parking Spaces 1
Private Pool Yes
Building
Lot Description Level
Story 1
Sewer Municipal sewage system
Architectural Style Other
Others
Ownership Strata
Virtual Tour https://my.matterport.com/models/MEJTxKJkMBY






