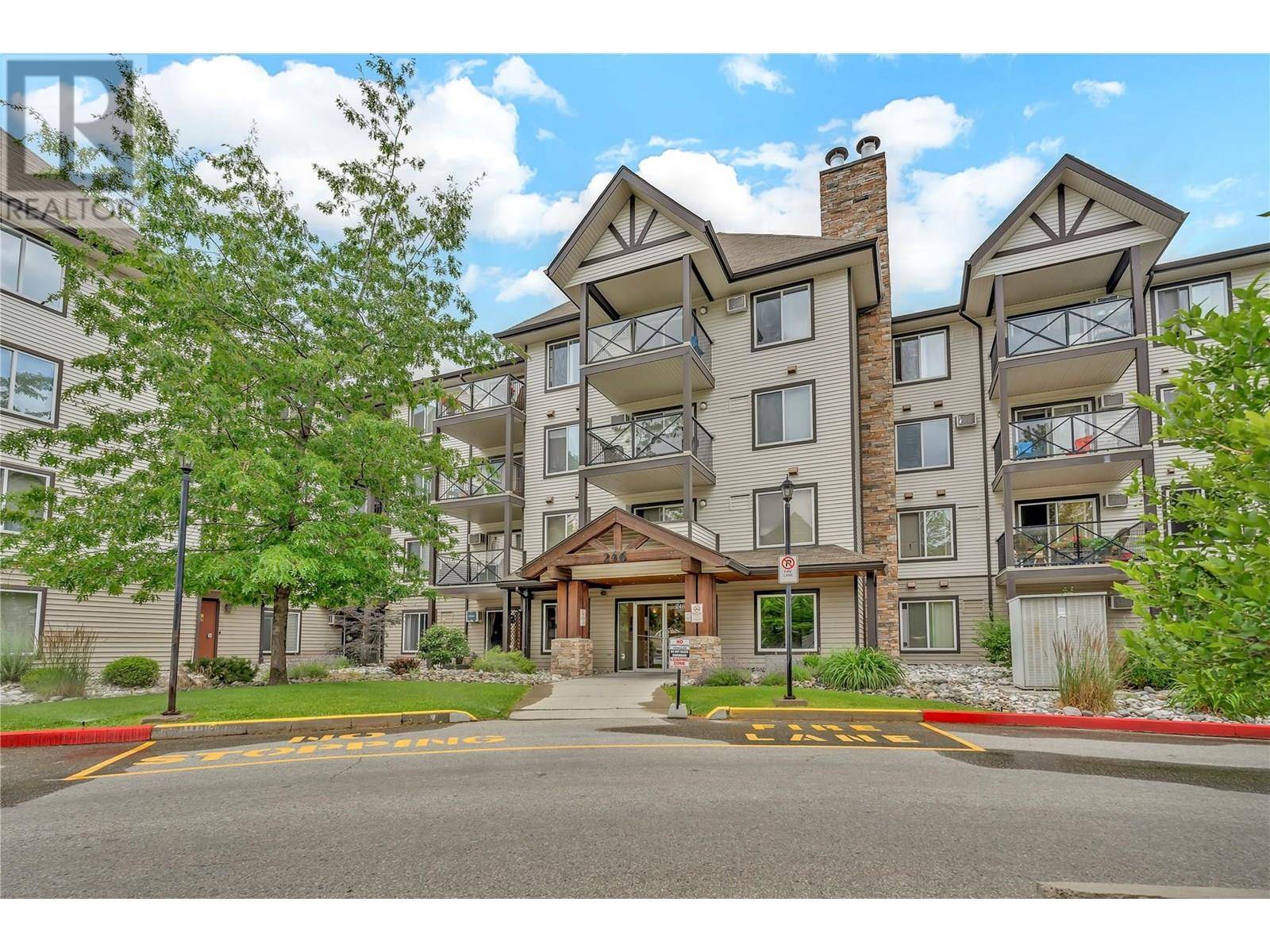246 Hastings AVE #108 Penticton, BC V2A2V6
2 Beds
2 Baths
851 SqFt
UPDATED:
Key Details
Property Type Condo
Sub Type Strata
Listing Status Active
Purchase Type For Sale
Square Footage 851 sqft
Price per Sqft $351
Subdivision Main North
MLS® Listing ID 10354258
Style Bungalow,Ranch
Bedrooms 2
Condo Fees $373/mo
Year Built 2006
Property Sub-Type Strata
Source Association of Interior REALTORS®
Property Description
Location
Province BC
Zoning Unknown
Rooms
Kitchen 1.0
Extra Room 1 Main level ' x ' Living room
Extra Room 2 Main level ' x ' Kitchen
Extra Room 3 Main level Measurements not available 4pc Bathroom
Extra Room 4 Main level Measurements not available 3pc Ensuite bath
Extra Room 5 Main level 13' x 9' Primary Bedroom
Extra Room 6 Main level 12'1'' x 10'6'' Primary Bedroom
Interior
Heating Baseboard heaters
Cooling Central air conditioning
Exterior
Parking Features Yes
Garage Spaces 1.0
Garage Description 1
Community Features Pets Allowed, Pets Allowed With Restrictions
View Y/N No
Total Parking Spaces 1
Private Pool No
Building
Story 1
Sewer Municipal sewage system
Architectural Style Bungalow, Ranch
Others
Ownership Strata






