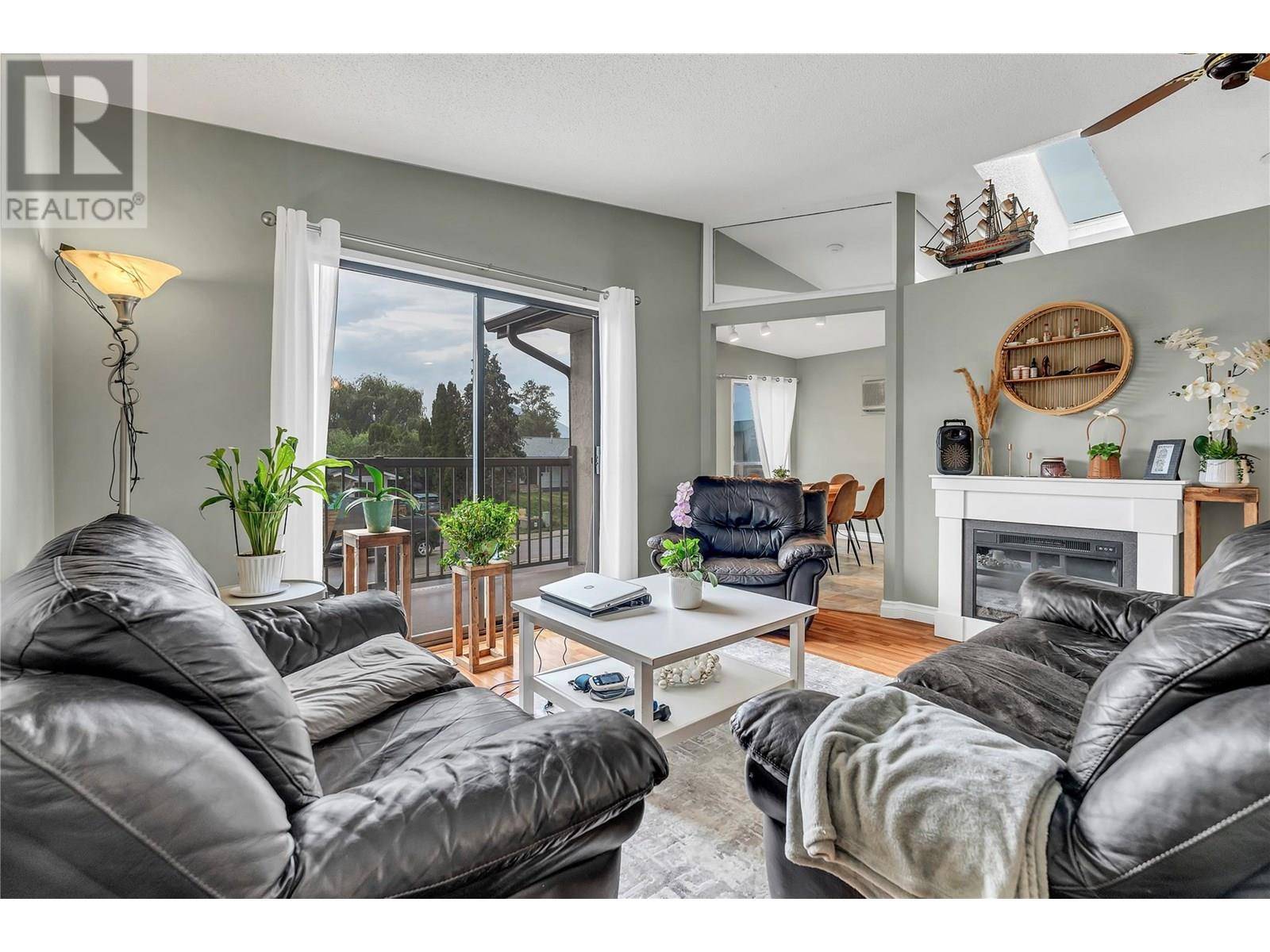2494 Cornwall Drive Penticton, BC V2A6R7
9 Beds
6 Baths
4,376 SqFt
UPDATED:
Key Details
Property Type Single Family Home
Sub Type Freehold
Listing Status Active
Purchase Type For Sale
Square Footage 4,376 sqft
Price per Sqft $287
Subdivision Main South
MLS® Listing ID 10355092
Style Contemporary
Bedrooms 9
Half Baths 2
Year Built 1984
Lot Size 6,534 Sqft
Acres 0.15
Property Sub-Type Freehold
Source Association of Interior REALTORS®
Property Description
Location
Province BC
Zoning Residential
Rooms
Kitchen 2.0
Extra Room 1 Second level 12'9'' x 12'5'' Primary Bedroom
Extra Room 2 Second level 12'9'' x 12'4'' Primary Bedroom
Extra Room 3 Second level 19'9'' x 13'9'' Living room
Extra Room 4 Second level 19'8'' x 13'7'' Living room
Extra Room 5 Second level 11'1'' x 9'10'' Kitchen
Extra Room 6 Second level 11'4'' x 9'10'' Kitchen
Interior
Heating Forced air, See remarks
Flooring Laminate, Tile
Exterior
Parking Features No
Community Features Family Oriented
View Y/N No
Roof Type Unknown
Private Pool No
Building
Lot Description Level
Story 2
Sewer Municipal sewage system
Architectural Style Contemporary
Others
Ownership Freehold
Virtual Tour https://unbranded.youriguide.com/2496_cornwall_dr_penticton_bc/






