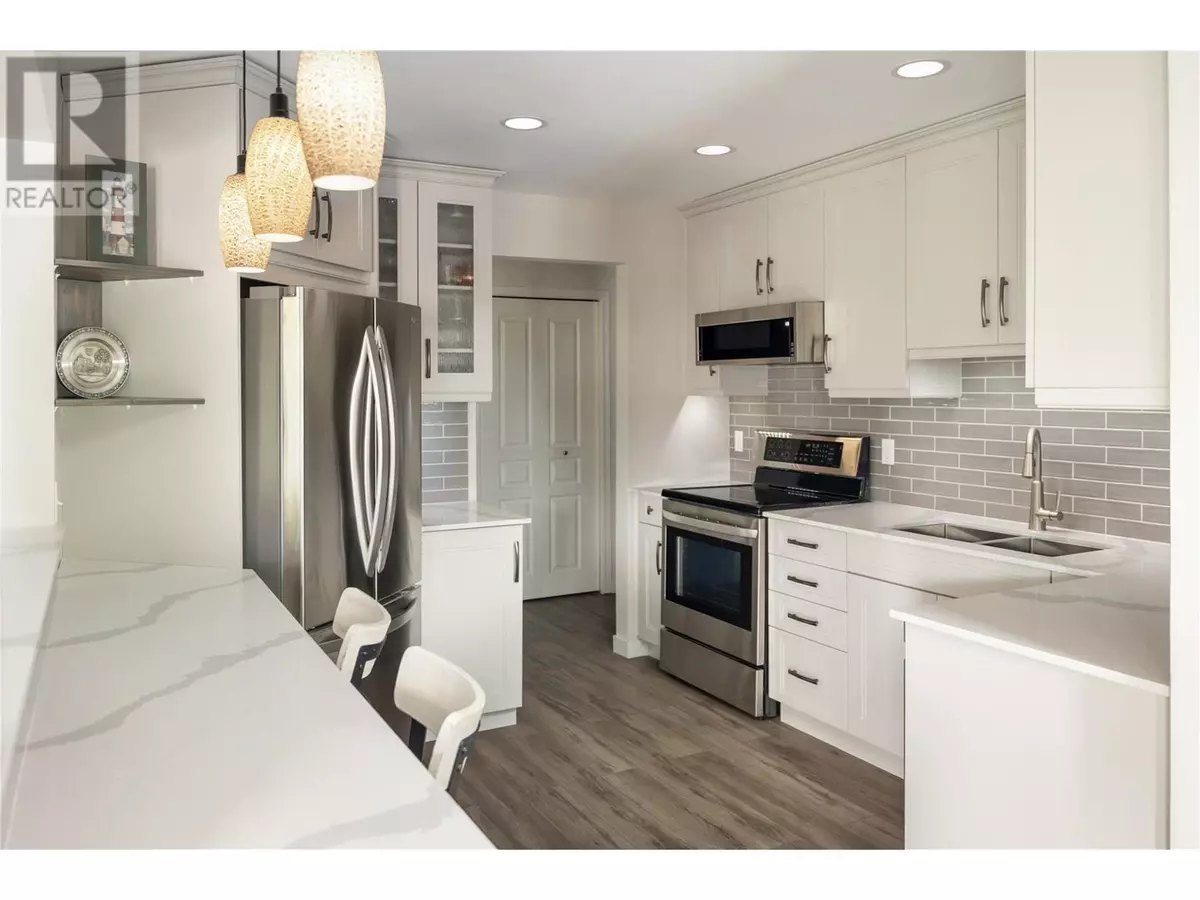727 Houghton RD #302 Kelowna, BC V1X7J7
2 Beds
2 Baths
1,247 SqFt
UPDATED:
Key Details
Property Type Condo
Sub Type Strata
Listing Status Active
Purchase Type For Sale
Square Footage 1,247 sqft
Price per Sqft $352
Subdivision Rutland North
MLS® Listing ID 10355083
Style Other
Bedrooms 2
Condo Fees $427/mo
Year Built 1992
Property Sub-Type Strata
Source Association of Interior REALTORS®
Property Description
Location
Province BC
Zoning Unknown
Rooms
Kitchen 1.0
Extra Room 1 Main level 13'10'' x 11'0'' Bedroom
Extra Room 2 Main level 7'10'' x 5'7'' Full bathroom
Extra Room 3 Main level 10'6'' x 10'6'' Kitchen
Extra Room 4 Main level 12'11'' x 11'10'' Dining room
Extra Room 5 Main level 13'4'' x 17'6'' Living room
Extra Room 6 Main level 8'6'' x 4'10'' Full ensuite bathroom
Interior
Heating Baseboard heaters,
Cooling Wall unit
Exterior
Parking Features Yes
Community Features Family Oriented, Pets not Allowed
View Y/N No
Roof Type Unknown
Total Parking Spaces 1
Private Pool No
Building
Lot Description Level
Story 1
Sewer Municipal sewage system
Architectural Style Other
Others
Ownership Strata






