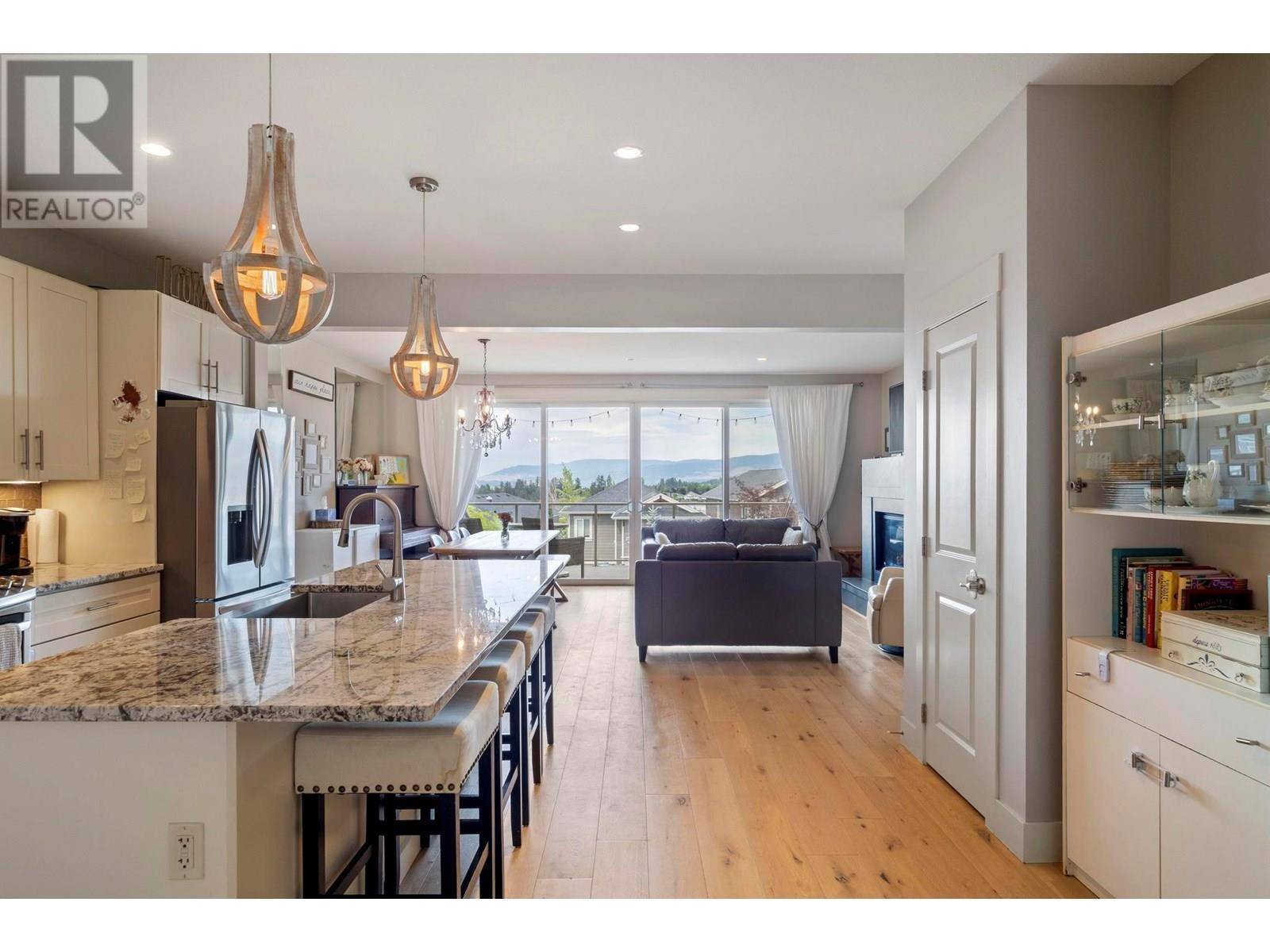1174 Bergamot Avenue Kelowna, BC V1W5K5
4 Beds
4 Baths
2,625 SqFt
UPDATED:
Key Details
Property Type Single Family Home
Sub Type Freehold
Listing Status Active
Purchase Type For Sale
Square Footage 2,625 sqft
Price per Sqft $356
Subdivision Upper Mission
MLS® Listing ID 10354920
Style Contemporary
Bedrooms 4
Half Baths 1
Year Built 2011
Lot Size 3,920 Sqft
Acres 0.09
Property Sub-Type Freehold
Source Association of Interior REALTORS®
Property Description
Location
Province BC
Zoning Residential
Rooms
Kitchen 1.0
Extra Room 1 Second level 14'2'' x 11' Bedroom
Extra Room 2 Second level 11'3'' x 10'11'' Bedroom
Extra Room 3 Second level 11'3'' x 5' 4pc Bathroom
Extra Room 4 Second level 11'3'' x 4'11'' 5pc Ensuite bath
Extra Room 5 Second level 13'3'' x 12'2'' Primary Bedroom
Extra Room 6 Basement 6' x 6'7'' Storage
Interior
Heating Forced air, See remarks
Cooling Central air conditioning
Flooring Carpeted, Hardwood, Tile
Fireplaces Type Insert
Exterior
Parking Features Yes
Garage Spaces 2.0
Garage Description 2
Fence Fence
View Y/N Yes
View Unknown, City view, Lake view, Mountain view
Roof Type Unknown
Total Parking Spaces 5
Private Pool No
Building
Lot Description Underground sprinkler
Story 3
Sewer Municipal sewage system
Architectural Style Contemporary
Others
Ownership Freehold
Virtual Tour https://my.matterport.com/show/?m=Qw5KqXz1qvP






