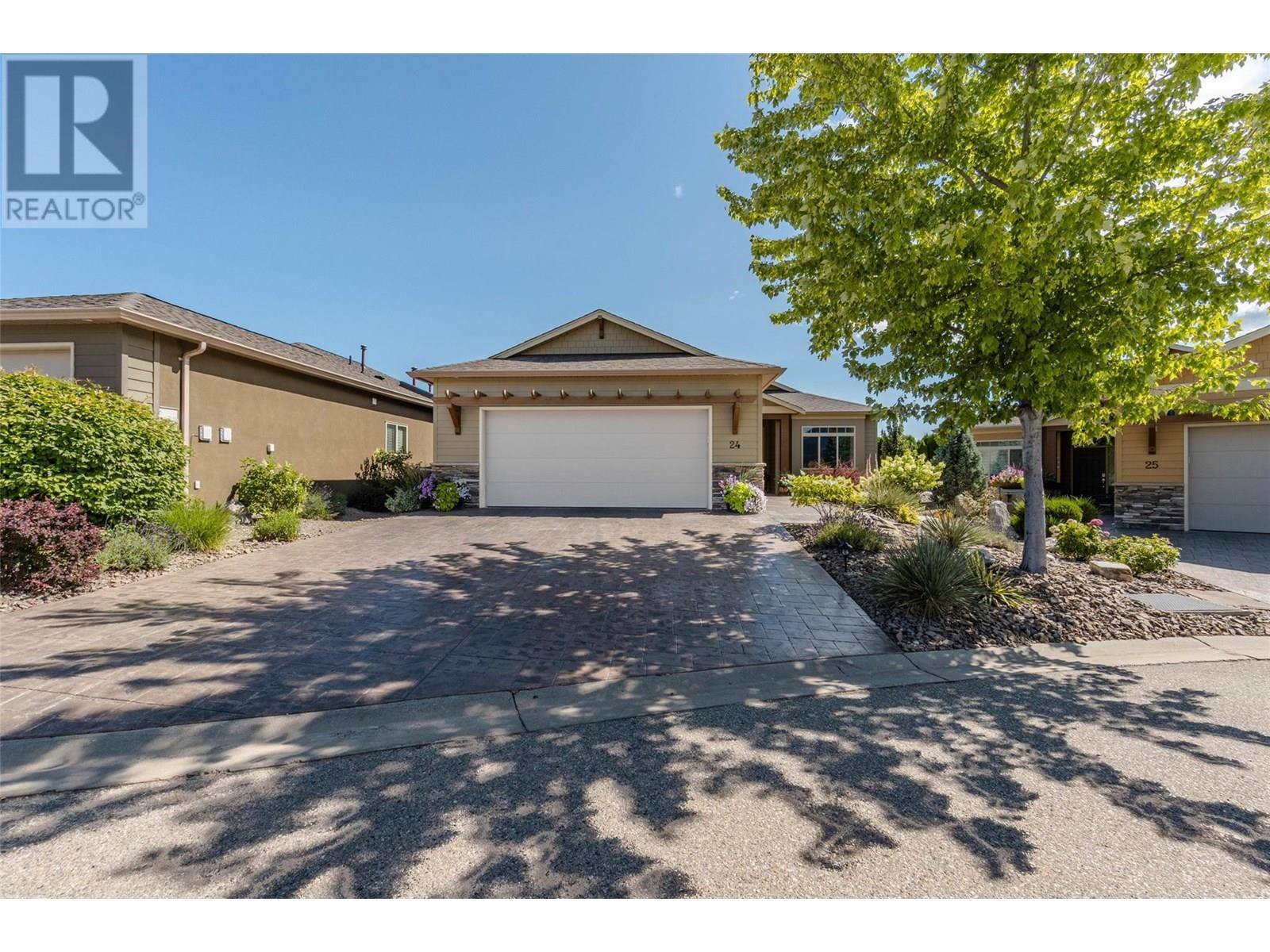6833 MEADOWS DR #24 Oliver, BC V0H1T4
2 Beds
3 Baths
1,911 SqFt
UPDATED:
Key Details
Property Type Condo
Sub Type Strata
Listing Status Active
Purchase Type For Sale
Square Footage 1,911 sqft
Price per Sqft $423
Subdivision Oliver
MLS® Listing ID 10354928
Style Ranch
Bedrooms 2
Condo Fees $175/mo
Year Built 2018
Lot Size 4,791 Sqft
Acres 0.11
Property Sub-Type Strata
Source Association of Interior REALTORS®
Property Description
Location
Province BC
Zoning Unknown
Rooms
Kitchen 1.0
Extra Room 1 Basement 18'4'' x 6' Utility room
Extra Room 2 Basement 34'6'' x 13'7'' Recreation room
Extra Room 3 Main level 12'5'' x 10'10'' Dining room
Extra Room 4 Main level 18'10'' x 12'3'' Primary Bedroom
Extra Room 5 Main level 11'4'' x 10'1'' Bedroom
Extra Room 6 Main level 13'5'' x 9'11'' 5pc Ensuite bath
Interior
Heating Forced air, See remarks
Cooling Central air conditioning
Fireplaces Type Unknown
Exterior
Parking Features Yes
Garage Spaces 2.0
Garage Description 2
Community Features Adult Oriented, Pets Allowed, Pet Restrictions, Rentals Allowed With Restrictions, Seniors Oriented
View Y/N Yes
View Mountain view
Roof Type Unknown
Total Parking Spaces 4
Private Pool No
Building
Lot Description Landscaped, Underground sprinkler
Story 1
Sewer Municipal sewage system
Architectural Style Ranch
Others
Ownership Strata
Virtual Tour https://unbranded.youriguide.com/24_6833_meadows_dr_oliver_bc/






