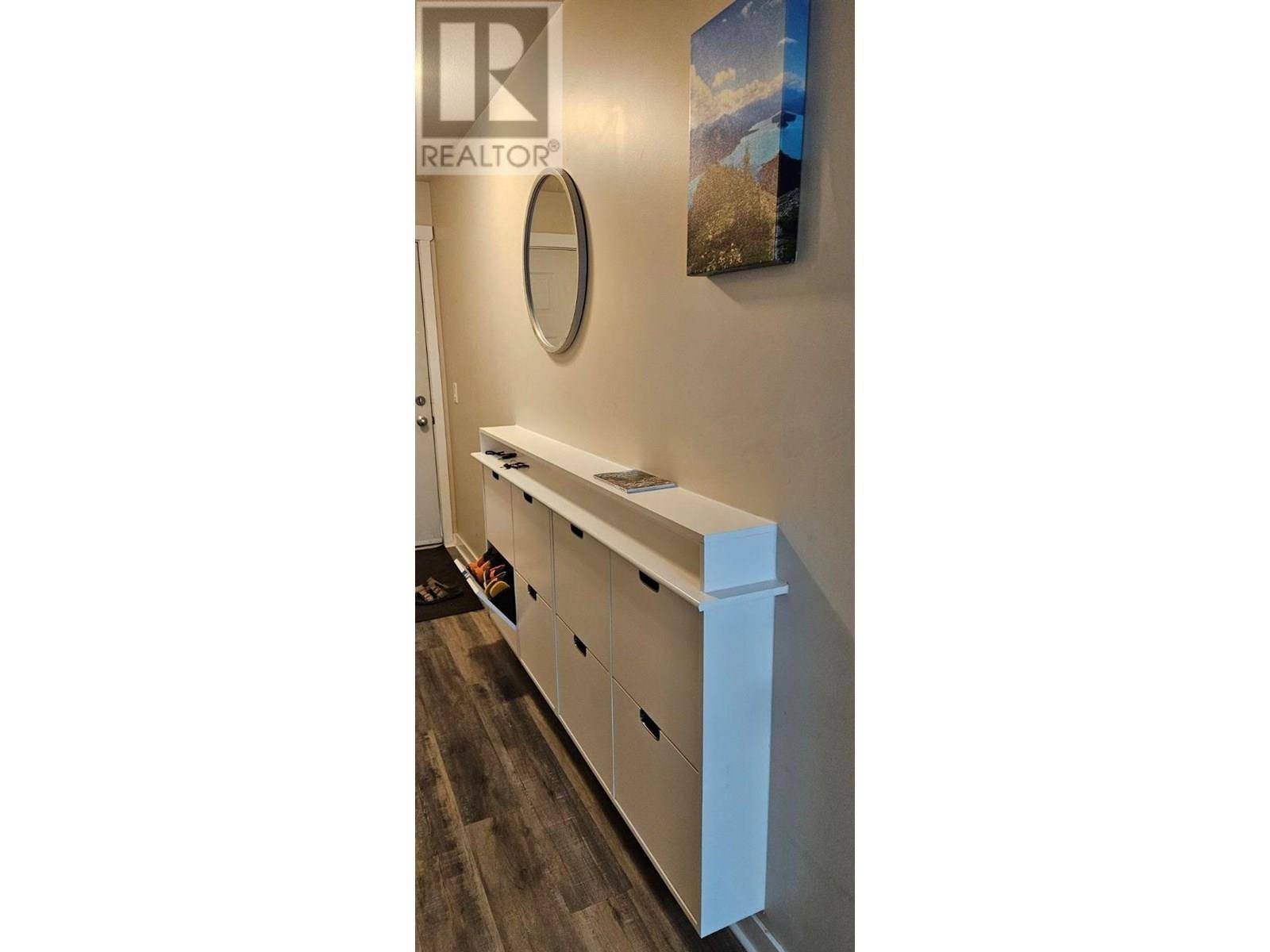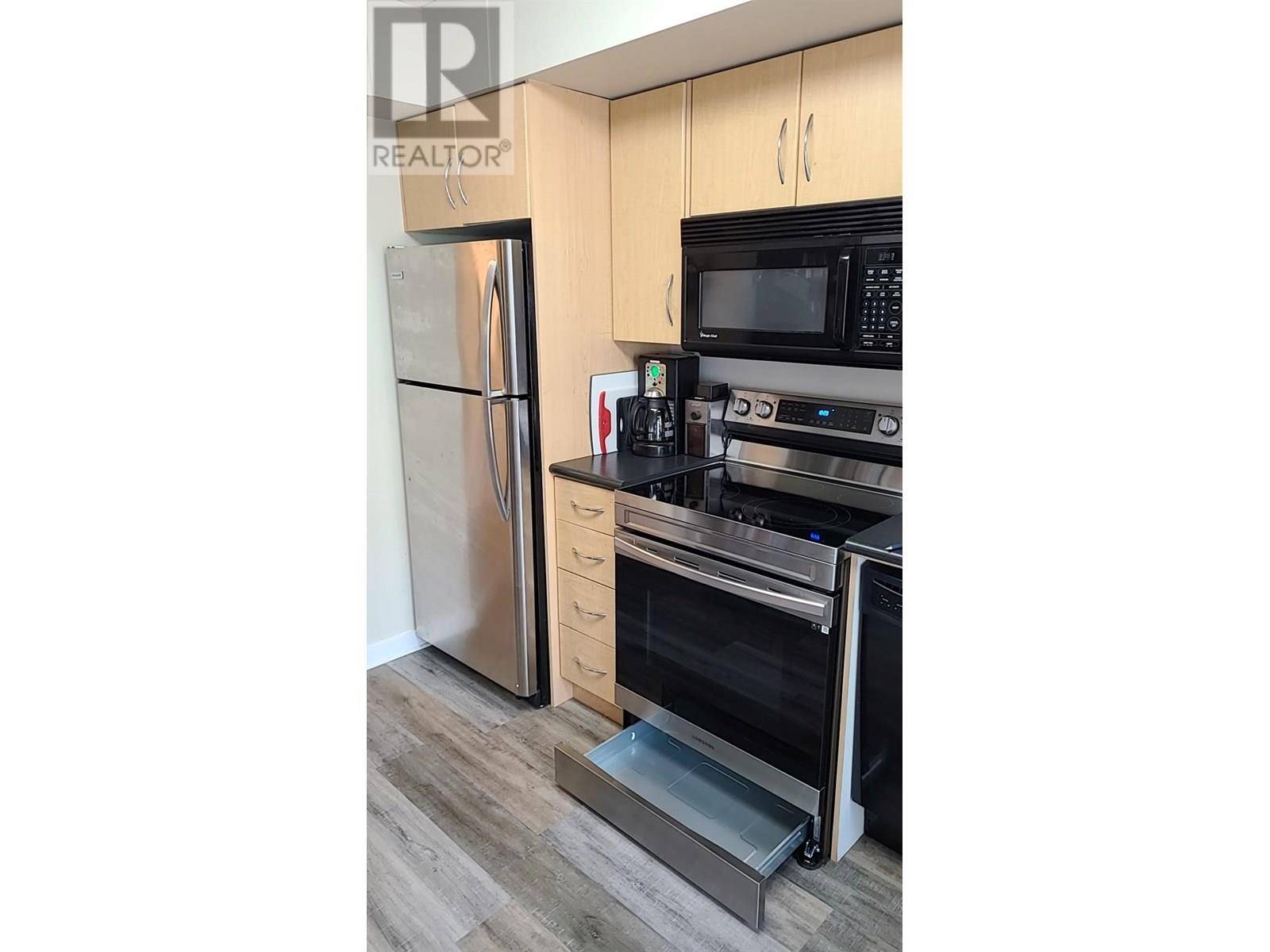1475 Glenmore RD North #105A Kelowna, BC V1V2C5
1 Bed
1 Bath
624 SqFt
UPDATED:
Key Details
Property Type Condo
Sub Type Strata
Listing Status Active
Purchase Type For Sale
Square Footage 624 sqft
Price per Sqft $542
Subdivision North Glenmore
MLS® Listing ID 10356162
Style Ranch
Bedrooms 1
Condo Fees $386/mo
Year Built 2007
Property Sub-Type Strata
Source Association of Interior REALTORS®
Property Description
Location
Province BC
Zoning Unknown
Rooms
Kitchen 1.0
Extra Room 1 Main level 3' x 4' Laundry room
Extra Room 2 Main level 11'0'' x 5'0'' Full bathroom
Extra Room 3 Main level 12'0'' x 11'0'' Primary Bedroom
Extra Room 4 Main level 8'0'' x 11'0'' Kitchen
Extra Room 5 Main level 10'0'' x 9'0'' Dining room
Extra Room 6 Main level 10'0'' x 19'0'' Living room
Interior
Heating Other
Cooling Wall unit
Flooring Other
Exterior
Parking Features Yes
View Y/N Yes
View Mountain view
Roof Type Unknown
Total Parking Spaces 1
Private Pool No
Building
Lot Description Landscaped
Story 1
Sewer Municipal sewage system
Architectural Style Ranch
Others
Ownership Strata






