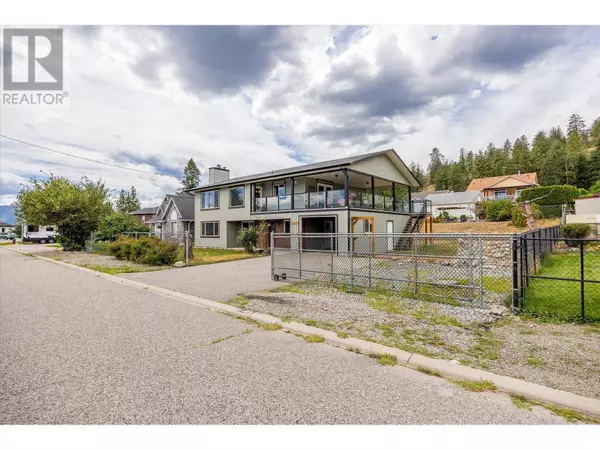5749 MacKenzie Road Peachland, BC V0H1X4
4 Beds
3 Baths
2,430 SqFt
UPDATED:
Key Details
Property Type Single Family Home
Sub Type Freehold
Listing Status Active
Purchase Type For Sale
Square Footage 2,430 sqft
Price per Sqft $360
Subdivision Peachland
MLS® Listing ID 10332926
Bedrooms 4
Year Built 1981
Lot Size 10,890 Sqft
Acres 0.25
Property Sub-Type Freehold
Source Association of Interior REALTORS®
Property Description
Location
Province BC
Zoning Unknown
Rooms
Kitchen 1.0
Extra Room 1 Lower level 9'4'' x 6'11'' 4pc Bathroom
Extra Room 2 Lower level 11'3'' x 13'9'' Bedroom
Extra Room 3 Lower level 10'10'' x 13'1'' Bedroom
Extra Room 4 Lower level 15'3'' x 12' Family room
Extra Room 5 Lower level 13'3'' x 13' Foyer
Extra Room 6 Lower level 31'4'' x 13'1'' Other
Interior
Heating Forced air, See remarks
Cooling Central air conditioning
Flooring Ceramic Tile, Vinyl
Fireplaces Type Unknown, Conventional
Exterior
Parking Features No
Fence Fence
View Y/N Yes
View Lake view, Mountain view
Roof Type Unknown
Total Parking Spaces 5
Private Pool No
Building
Lot Description Landscaped, Level
Story 2
Sewer Septic tank
Others
Ownership Freehold






