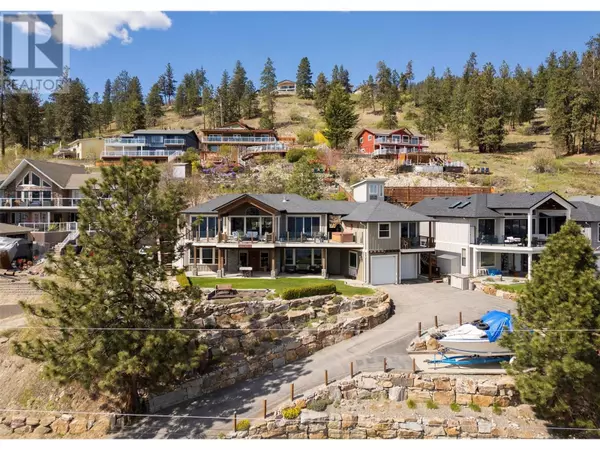5824 Columbia Avenue Peachland, BC V0H1X4
5 Beds
4 Baths
3,503 SqFt
UPDATED:
Key Details
Property Type Single Family Home
Sub Type Freehold
Listing Status Active
Purchase Type For Sale
Square Footage 3,503 sqft
Price per Sqft $392
Subdivision Peachland
MLS® Listing ID 10358070
Bedrooms 5
Half Baths 1
Year Built 2008
Lot Size 0.300 Acres
Acres 0.3
Property Sub-Type Freehold
Source Association of Interior REALTORS®
Property Description
Location
Province BC
Zoning Unknown
Rooms
Kitchen 2.0
Extra Room 1 Second level 22'4'' x 15'8'' Primary Bedroom
Extra Room 2 Second level 19'3'' x 16'8'' Living room
Extra Room 3 Second level 18'6'' x 16'1'' Kitchen
Extra Room 4 Second level 16' x 12'10'' Dining room
Extra Room 5 Second level 11'9'' x 12'1'' 5pc Ensuite bath
Extra Room 6 Second level 6'4'' x 5'5'' Partial bathroom
Interior
Heating Forced air, See remarks
Cooling Central air conditioning
Flooring Ceramic Tile, Hardwood
Fireplaces Type Unknown
Exterior
Parking Features Yes
Garage Spaces 2.0
Garage Description 2
Community Features Pets Allowed
View Y/N Yes
View Lake view, Mountain view, View of water, View (panoramic)
Roof Type Unknown
Total Parking Spaces 2
Private Pool No
Building
Lot Description Landscaped, Underground sprinkler
Story 2
Sewer Septic tank
Others
Ownership Freehold






