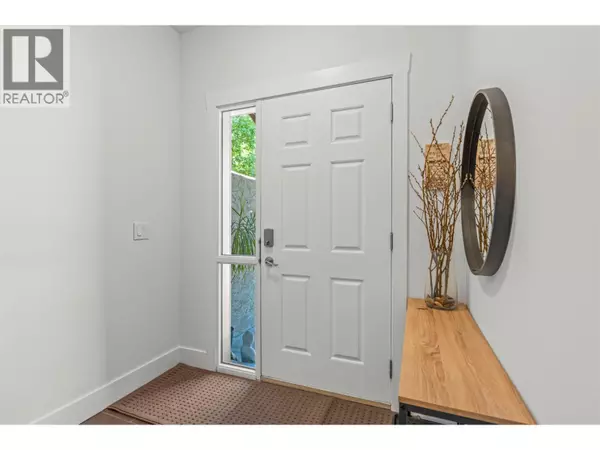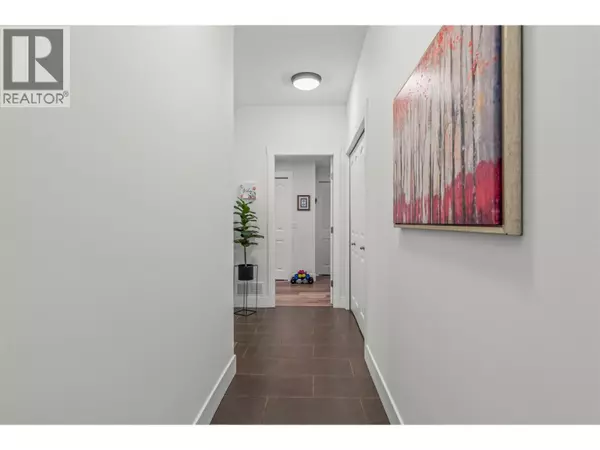995 Mt. Ida DR #9 Vernon, BC V1B4C3
2 Beds
3 Baths
1,489 SqFt
UPDATED:
Key Details
Property Type Condo
Sub Type Strata
Listing Status Active
Purchase Type For Sale
Square Footage 1,489 sqft
Price per Sqft $369
Subdivision Middleton Mountain Vernon
MLS® Listing ID 10358525
Bedrooms 2
Half Baths 1
Condo Fees $490/mo
Year Built 2008
Property Sub-Type Strata
Source Association of Interior REALTORS®
Property Description
Location
Province BC
Zoning Unknown
Rooms
Kitchen 1.0
Extra Room 1 Second level 8'10'' x 9'4'' Kitchen
Extra Room 2 Second level 13'1'' x 11'2'' Dining room
Extra Room 3 Second level 19'7'' x 18'3'' Living room
Extra Room 4 Third level 7' x 7'4'' 4pc Bathroom
Extra Room 5 Third level 8'5'' x 4'11'' 4pc Ensuite bath
Extra Room 6 Third level 10'9'' x 10'2'' Bedroom
Interior
Heating See remarks
Cooling Central air conditioning
Flooring Carpeted, Laminate, Tile
Fireplaces Type Unknown
Exterior
Parking Features Yes
Garage Spaces 1.0
Garage Description 1
View Y/N No
Roof Type Unknown
Total Parking Spaces 2
Private Pool No
Building
Lot Description Landscaped
Story 3
Sewer Municipal sewage system
Others
Ownership Strata






