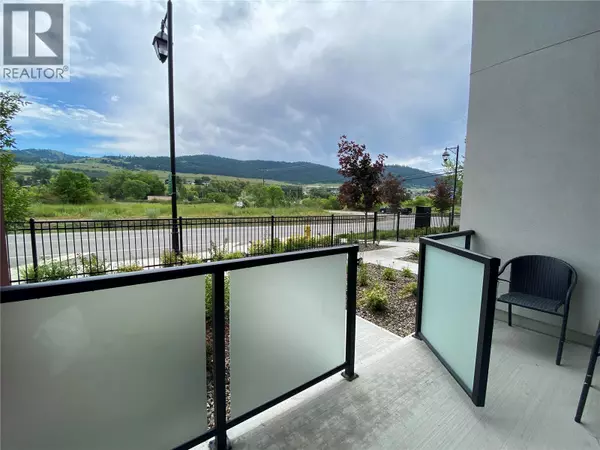2555 Lakeshore RD #101 Vernon, BC V1H1M9
1 Bath
313 SqFt
UPDATED:
Key Details
Property Type Condo
Sub Type Strata
Listing Status Active
Purchase Type For Sale
Square Footage 313 sqft
Price per Sqft $758
Subdivision City Of Vernon
MLS® Listing ID 10358899
Style Other
Condo Fees $282/mo
Year Built 2021
Property Sub-Type Strata
Source Association of Interior REALTORS®
Property Description
Location
Province BC
Zoning Unknown
Rooms
Kitchen 1.0
Extra Room 1 Main level Measurements not available 4pc Bathroom
Extra Room 2 Main level 10'0'' x 10'0'' Bedroom - Bachelor
Extra Room 3 Main level 10'0'' x 10'0'' Living room
Extra Room 4 Main level 10'0'' x 10'0'' Kitchen
Interior
Heating Baseboard heaters,
Cooling Wall unit
Flooring Vinyl
Exterior
Parking Features No
Community Features Pets Allowed With Restrictions, Rentals Allowed
View Y/N No
Total Parking Spaces 1
Private Pool Yes
Building
Story 1
Sewer Municipal sewage system
Architectural Style Other
Others
Ownership Strata






