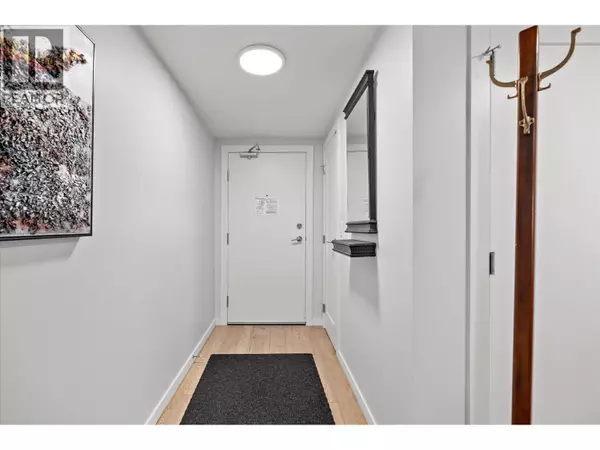
485 Groves AVE #902 Kelowna, BC V1Y0C1
3 Beds
2 Baths
1,407 SqFt
UPDATED:
Key Details
Property Type Other Types
Sub Type Condo
Listing Status Active
Purchase Type For Sale
Square Footage 1,407 sqft
Price per Sqft $675
Subdivision Kelowna South
MLS® Listing ID 10359273
Style Contemporary
Bedrooms 3
Condo Fees $702/mo
Year Built 2017
Property Sub-Type Condo
Source Association of Interior REALTORS®
Property Description
Location
Province BC
Rooms
Kitchen 1.0
Extra Room 1 Main level 11'1'' x 12' Primary Bedroom
Extra Room 2 Main level 12'6'' x 12'4'' Living room
Extra Room 3 Main level 16'7'' x 14'6'' Kitchen
Extra Room 4 Main level 9'8'' x 9' Dining room
Extra Room 5 Main level 10'8'' x 9'1'' Bedroom
Extra Room 6 Main level 14'2'' x 9' Bedroom
Interior
Heating Forced air
Cooling Central air conditioning
Exterior
Parking Features Yes
View Y/N No
Total Parking Spaces 1
Private Pool Yes
Building
Story 1
Sewer Municipal sewage system
Architectural Style Contemporary
Others
Ownership Strata
Virtual Tour https://youriguide.com/902_485_groves_ave_kelowna_bc/






