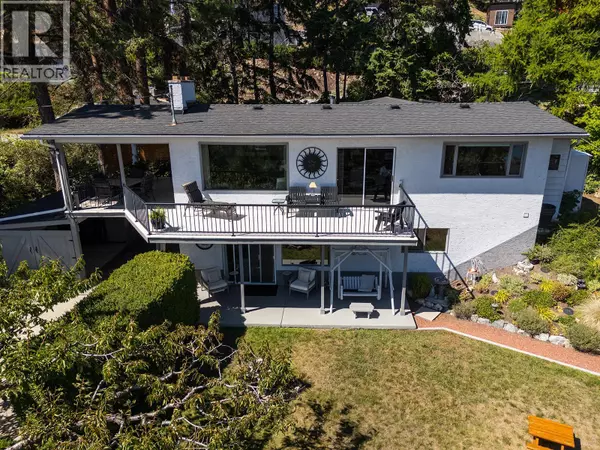
1459 Scott Crescent West Kelowna, BC V1Z2X6
2 Beds
2 Baths
2,072 SqFt
Open House
Sun Oct 19, 1:00pm - 3:00pm
UPDATED:
Key Details
Property Type Single Family Home
Sub Type Freehold
Listing Status Active
Purchase Type For Sale
Square Footage 2,072 sqft
Price per Sqft $419
Subdivision West Kelowna Estates
MLS® Listing ID 10361306
Style Ranch
Bedrooms 2
Year Built 1973
Lot Size 10,018 Sqft
Acres 0.23
Property Sub-Type Freehold
Source Association of Interior REALTORS®
Property Description
Location
Province BC
Zoning Unknown
Rooms
Kitchen 2.0
Extra Room 1 Lower level 11'4'' x 13'3'' Bedroom
Extra Room 2 Lower level 7'1'' x 3'6'' Utility room
Extra Room 3 Lower level 11'4'' x 8'7'' Laundry room
Extra Room 4 Lower level 9' x 4'11'' 4pc Bathroom
Extra Room 5 Lower level 11'3'' x 10' Kitchen
Extra Room 6 Lower level 25'4'' x 13'2'' Recreation room
Interior
Heating Forced air
Fireplaces Number 2
Fireplaces Type Decorative
Exterior
Parking Features Yes
Community Features Pets Allowed, Rentals Allowed
View Y/N Yes
View Unknown, City view, Lake view, Mountain view, Valley view, View of water, View (panoramic)
Roof Type Unknown
Total Parking Spaces 7
Private Pool No
Building
Story 2
Sewer Municipal sewage system
Architectural Style Ranch
Others
Ownership Freehold
Virtual Tour https://youriguide.com/1459_scott_crescent_west_kelowna_bc/






