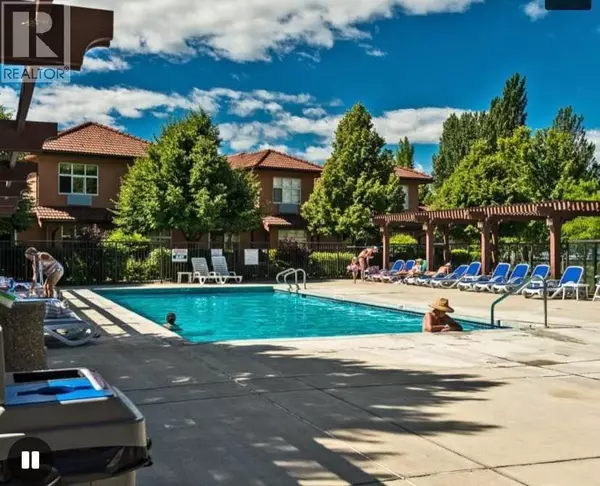
7600 Cottonwood DR #216 Osoyoos, BC V0H1V3
1 Bed
1 Bath
823 SqFt
UPDATED:
Key Details
Property Type Condo
Sub Type Strata
Listing Status Active
Purchase Type For Sale
Square Footage 823 sqft
Price per Sqft $496
Subdivision Osoyoos
MLS® Listing ID 10363822
Style Contemporary
Bedrooms 1
Condo Fees $422/mo
Year Built 2006
Property Sub-Type Strata
Source Association of Interior REALTORS®
Property Description
Location
Province BC
Zoning Unknown
Rooms
Kitchen 1.0
Extra Room 1 Main level Measurements not available 4pc Bathroom
Extra Room 2 Main level 8'5'' x 7'6'' Den
Extra Room 3 Main level 13'10'' x 12'0'' Primary Bedroom
Extra Room 4 Main level 10'2'' x 8'5'' Kitchen
Extra Room 5 Main level 17'5'' x 12'2'' Living room
Interior
Heating Baseboard heaters,
Cooling Wall unit
Exterior
Parking Features Yes
Garage Spaces 1.0
Garage Description 1
Community Features Pets Allowed, Pet Restrictions, Pets Allowed With Restrictions
View Y/N Yes
View Lake view, Mountain view
Total Parking Spaces 1
Private Pool Yes
Building
Story 1
Sewer Municipal sewage system
Architectural Style Contemporary
Others
Ownership Strata
Virtual Tour https://youtu.be/s2OGKqbhmsc






