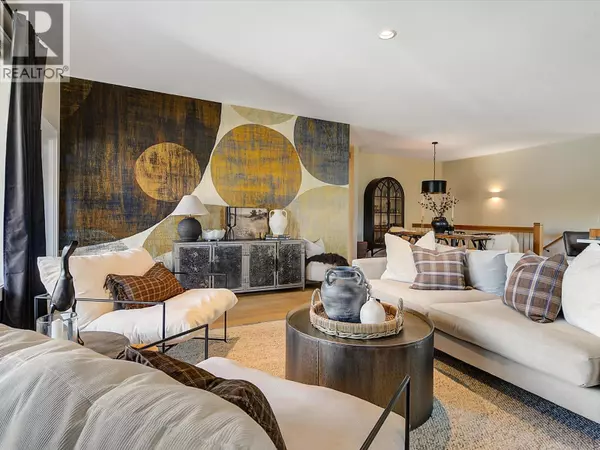
1349 Rocky Point DR #5 Kelowna, BC V1V0B5
4 Beds
3 Baths
2,780 SqFt
UPDATED:
Key Details
Property Type Townhouse
Sub Type Townhouse
Listing Status Active
Purchase Type For Sale
Square Footage 2,780 sqft
Price per Sqft $384
Subdivision Wilden
MLS® Listing ID 10364380
Style Ranch
Bedrooms 4
Half Baths 1
Condo Fees $435/mo
Year Built 2019
Property Sub-Type Townhouse
Source Association of Interior REALTORS®
Property Description
Location
Province BC
Rooms
Kitchen 1.0
Extra Room 1 Basement 15'3'' x 14' Utility room
Extra Room 2 Basement 10'3'' x 5' 4pc Bathroom
Extra Room 3 Basement 8'3'' x 6'3'' Wine Cellar
Extra Room 4 Basement 12' x 11'3'' Bedroom
Extra Room 5 Basement 12'9'' x 11'3'' Bedroom
Extra Room 6 Basement 28'9'' x 21' Great room
Interior
Heating Forced air, Heat Pump, See remarks
Cooling Central air conditioning, Heat Pump
Flooring Carpeted, Ceramic Tile, Hardwood
Fireplaces Number 2
Fireplaces Type Unknown, Unknown
Exterior
Parking Features Yes
Garage Spaces 2.0
Garage Description 2
Community Features Pets Allowed With Restrictions
View Y/N No
Roof Type Unknown
Total Parking Spaces 4
Private Pool No
Building
Lot Description Underground sprinkler
Story 2
Sewer Municipal sewage system
Architectural Style Ranch
Others
Ownership Strata
Virtual Tour https://youriguide.com/unit_5_1349_rocky_point_drive_kelowna_bc/






