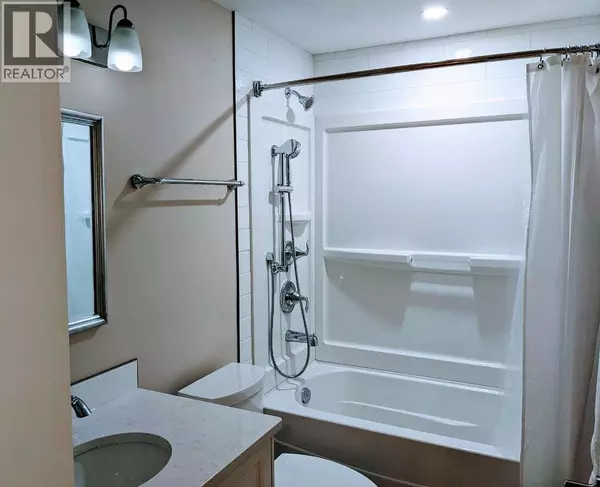
1450 Bertram ST #302 Kelowna, BC V1Y8R9
2 Beds
2 Baths
1,000 SqFt
UPDATED:
Key Details
Property Type Other Types
Sub Type Condo
Listing Status Active
Purchase Type For Sale
Square Footage 1,000 sqft
Price per Sqft $375
Subdivision Kelowna South
MLS® Listing ID 10365051
Style Other
Bedrooms 2
Condo Fees $450/mo
Year Built 1985
Property Sub-Type Condo
Source Association of Interior REALTORS®
Property Description
Location
Province BC
Rooms
Kitchen 1.0
Extra Room 1 Main level 9'0'' x 9'6'' Dining room
Extra Room 2 Main level 6'0'' x 7'11'' Laundry room
Extra Room 3 Main level 11'9'' x 20'9'' Living room
Extra Room 4 Main level 11'5'' x 12'4'' Primary Bedroom
Extra Room 5 Main level 7'6'' x 12'0'' Sunroom
Extra Room 6 Main level 8'0'' x 8'6'' Kitchen
Interior
Heating Baseboard heaters,
Cooling Wall unit, Window air conditioner
Flooring Vinyl
Exterior
Parking Features Yes
Garage Spaces 1.0
Garage Description 1
Fence Chain link
Community Features Adult Oriented, Recreational Facilities, Pets not Allowed, Rentals Not Allowed, Seniors Oriented
View Y/N Yes
View City view
Total Parking Spaces 1
Private Pool No
Building
Lot Description Landscaped, Level
Story 1
Sewer Municipal sewage system
Architectural Style Other
Others
Ownership Shares in Co-operative






