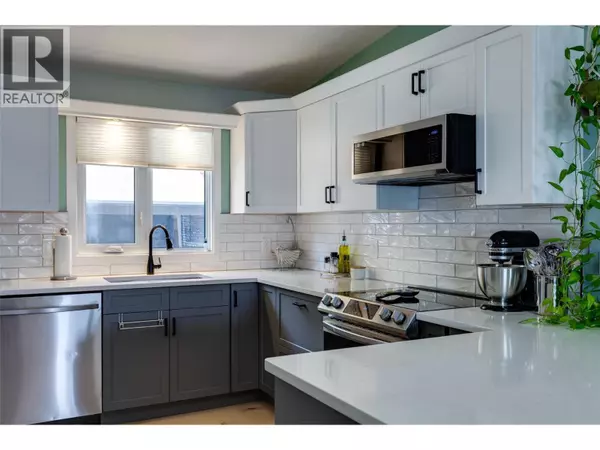
5970 Princess ST #104 Peachland, BC V0H1X0
1 Bed
2 Baths
1,448 SqFt
UPDATED:
Key Details
Property Type Townhouse
Sub Type Townhouse
Listing Status Active
Purchase Type For Sale
Square Footage 1,448 sqft
Price per Sqft $293
Subdivision Peachland
MLS® Listing ID 10365538
Style Ranch
Bedrooms 1
Half Baths 1
Condo Fees $320/mo
Year Built 1987
Property Sub-Type Townhouse
Source Association of Interior REALTORS®
Property Description
Location
Province BC
Rooms
Kitchen 1.0
Extra Room 1 Lower level 15'8'' x 7'1'' Other
Extra Room 2 Lower level 7'1'' x 6'4'' Utility room
Extra Room 3 Lower level 21'2'' x 17'7'' Primary Bedroom
Extra Room 4 Lower level 7' x 6'1'' Utility room
Extra Room 5 Lower level 6'11'' x 8'11'' 5pc Bathroom
Extra Room 6 Main level 7'7'' x 9'9'' Dining room
Interior
Heating , Forced air, See remarks
Cooling Central air conditioning
Flooring Carpeted, Laminate, Tile
Fireplaces Number 1
Fireplaces Type Unknown
Exterior
Parking Features Yes
Community Features Seniors Oriented
View Y/N Yes
View Lake view, Mountain view, View of water
Roof Type Unknown
Total Parking Spaces 1
Private Pool No
Building
Story 2
Sewer Municipal sewage system
Architectural Style Ranch
Others
Ownership Strata






