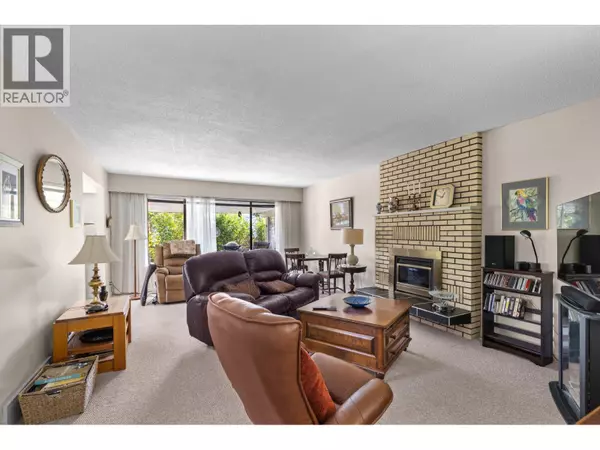
5284 Tailyour Lane Peachland, BC V0H1X1
2 Beds
2 Baths
2,081 SqFt
UPDATED:
Key Details
Property Type Single Family Home
Sub Type Freehold
Listing Status Active
Purchase Type For Sale
Square Footage 2,081 sqft
Price per Sqft $372
Subdivision Peachland
MLS® Listing ID 10365177
Bedrooms 2
Year Built 1974
Lot Size 0.270 Acres
Acres 0.27
Property Sub-Type Freehold
Source Association of Interior REALTORS®
Property Description
Location
Province BC
Rooms
Kitchen 1.0
Extra Room 1 Lower level 7'4'' x 4'10'' Utility room
Extra Room 2 Lower level 12'11'' x 12'6'' Storage
Extra Room 3 Lower level 5'7'' x 22'8'' Storage
Extra Room 4 Lower level 12'10'' x 25'5'' Recreation room
Extra Room 5 Lower level 11' x 13'11'' Laundry room
Extra Room 6 Lower level 11'4'' x 13'3'' Bedroom
Interior
Heating Forced air
Cooling See Remarks
Flooring Carpeted, Linoleum
Fireplaces Number 2
Fireplaces Type Unknown
Exterior
Parking Features Yes
Garage Spaces 2.0
Garage Description 2
View Y/N No
Roof Type Unknown
Total Parking Spaces 2
Private Pool No
Building
Lot Description Landscaped, Underground sprinkler
Story 1
Sewer Municipal sewage system
Others
Ownership Freehold
Virtual Tour https://unbranded.youriguide.com/5284_tailyour_ln_peachland_bc/






