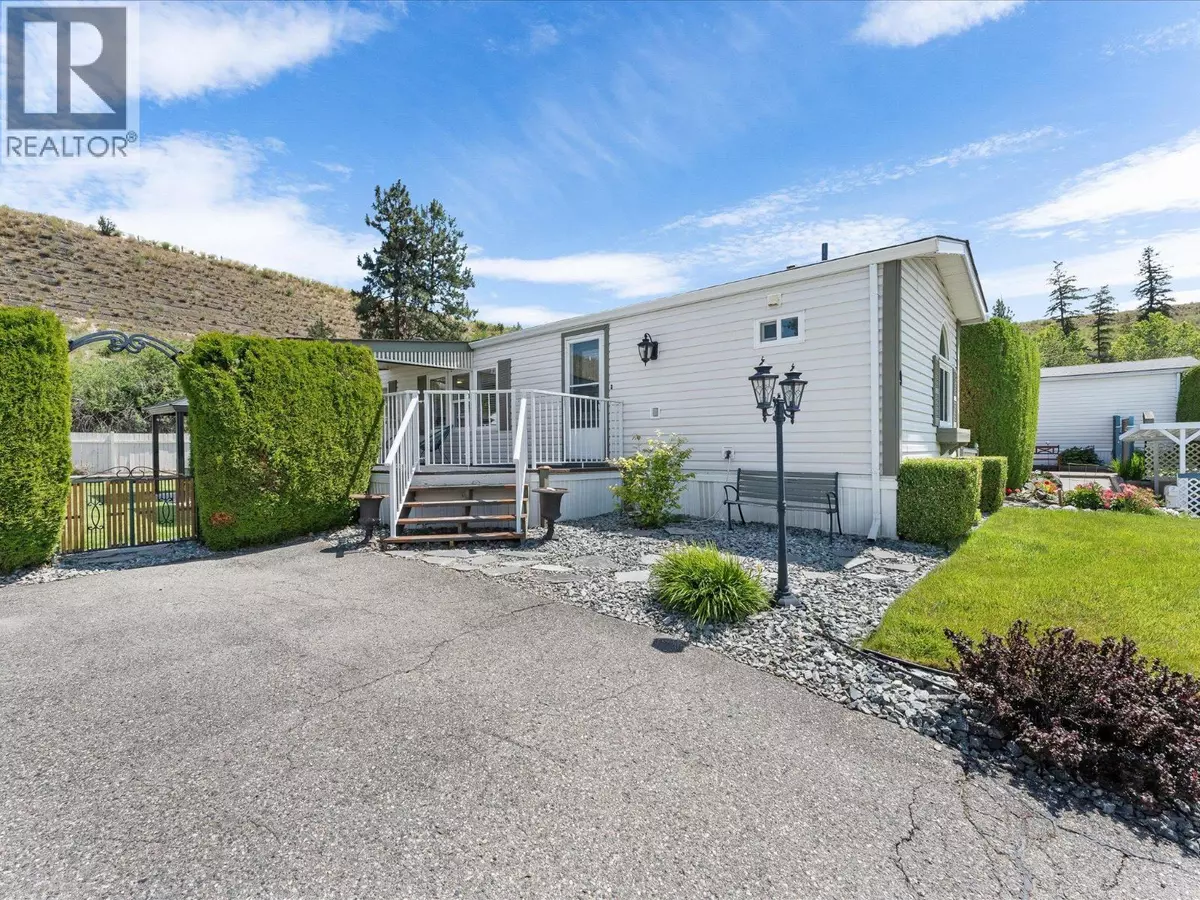
610 Katherine RD #9 West Kelowna, BC V1Z3G2
2 Beds
2 Baths
955 SqFt
UPDATED:
Key Details
Property Type Single Family Home
Listing Status Active
Purchase Type For Sale
Square Footage 955 sqft
Price per Sqft $408
Subdivision West Kelowna Estates
MLS® Listing ID 10365905
Bedrooms 2
Condo Fees $700/mo
Year Built 1993
Lot Size 6,534 Sqft
Acres 0.15
Source Association of Interior REALTORS®
Property Description
Location
Province BC
Rooms
Kitchen 1.0
Extra Room 1 Main level 10'7'' x 11'6'' Primary Bedroom
Extra Room 2 Main level 13' x 15' Living room
Extra Room 3 Main level 7' x 5'1'' Laundry room
Extra Room 4 Main level 8'2'' x 14'7'' Kitchen
Extra Room 5 Main level 5' x 11'7'' Foyer
Extra Room 6 Main level 4'11'' x 11' Dining room
Interior
Heating Forced air, See remarks
Cooling Central air conditioning
Flooring Laminate, Vinyl
Fireplaces Number 1
Fireplaces Type Decorative
Exterior
Parking Features Yes
Fence Fence
Community Features Family Oriented, Pets Allowed, Pet Restrictions, Pets Allowed With Restrictions
View Y/N Yes
View Mountain view
Roof Type Unknown
Total Parking Spaces 3
Private Pool No
Building
Lot Description Landscaped, Underground sprinkler
Story 1






