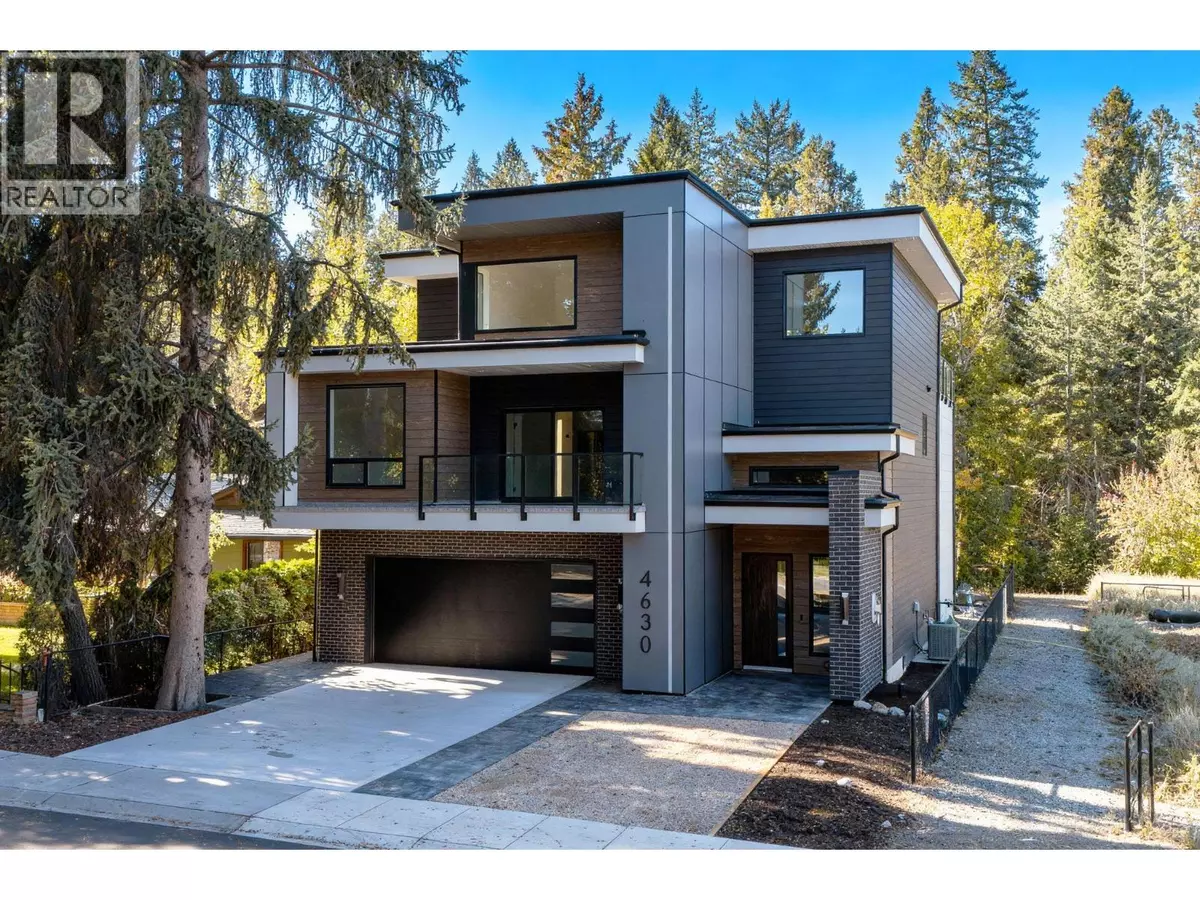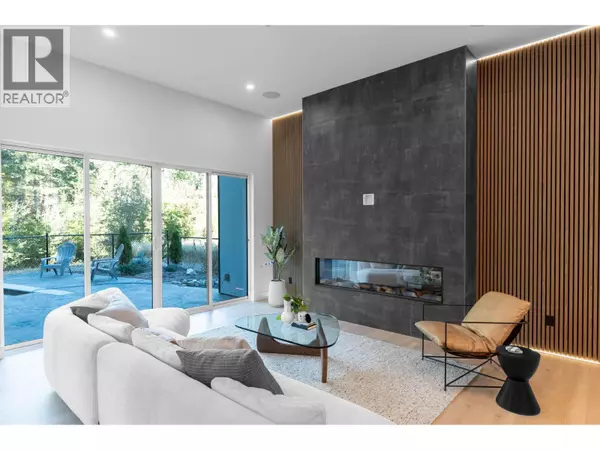
4630 McClure Road Kelowna, BC V1W1L6
6 Beds
4 Baths
4,375 SqFt
UPDATED:
Key Details
Property Type Single Family Home
Sub Type Freehold
Listing Status Active
Purchase Type For Sale
Square Footage 4,375 sqft
Price per Sqft $411
Subdivision Lower Mission
MLS® Listing ID 10366039
Style Split level entry
Bedrooms 6
Year Built 2024
Lot Size 4,791 Sqft
Acres 0.11
Property Sub-Type Freehold
Source Association of Interior REALTORS®
Property Description
Location
Province BC
Rooms
Kitchen 1.0
Extra Room 1 Second level 13'7'' x 6'6'' Other
Extra Room 2 Second level 6'6'' x 3'5'' Laundry room
Extra Room 3 Second level 10'4'' x 6'11'' Laundry room
Extra Room 4 Second level 11'10'' x 6'2'' Utility room
Extra Room 5 Second level 11' x 7'10'' Other
Extra Room 6 Second level 11'10'' x 10'7'' Full ensuite bathroom
Interior
Heating Forced air, See remarks
Cooling Central air conditioning
Flooring Tile, Vinyl
Fireplaces Number 1
Fireplaces Type Unknown
Exterior
Parking Features Yes
Garage Spaces 2.0
Garage Description 2
Community Features Family Oriented
View Y/N No
Roof Type Unknown
Total Parking Spaces 2
Private Pool Yes
Building
Lot Description Level
Story 3
Sewer Municipal sewage system
Architectural Style Split level entry
Others
Ownership Freehold
Virtual Tour https://agents.spotlightrem.ca/sites/knvjvkm/unbranded






