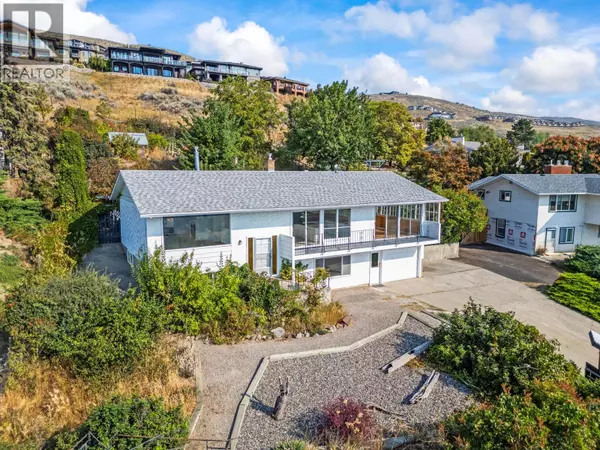
7061 Appaloosa Way Vernon, BC V1H1B9
3 Beds
2 Baths
2,556 SqFt
UPDATED:
Key Details
Property Type Single Family Home
Sub Type Freehold
Listing Status Active
Purchase Type For Sale
Square Footage 2,556 sqft
Price per Sqft $273
Subdivision Bella Vista
MLS® Listing ID 10366079
Bedrooms 3
Year Built 1971
Lot Size 0.390 Acres
Acres 0.39
Property Sub-Type Freehold
Source Association of Interior REALTORS®
Property Description
Location
Province BC
Zoning Unknown
Rooms
Kitchen 1.0
Extra Room 1 Basement 13'3'' x 24'8'' Recreation room
Extra Room 2 Basement 7'8'' x 10'3'' 3pc Bathroom
Extra Room 3 Basement 12'11'' x 11'9'' Bedroom
Extra Room 4 Basement 10'4'' x 12'1'' Bedroom
Extra Room 5 Main level 13'7'' x 25'4'' Sunroom
Extra Room 6 Main level 13'5'' x 25'3'' Living room
Interior
Heating Baseboard heaters, , See remarks
Exterior
Parking Features Yes
Garage Spaces 1.0
Garage Description 1
View Y/N Yes
View City view, Lake view, Mountain view, View of water, View (panoramic)
Total Parking Spaces 6
Private Pool No
Building
Story 1
Sewer Septic tank
Others
Ownership Freehold






