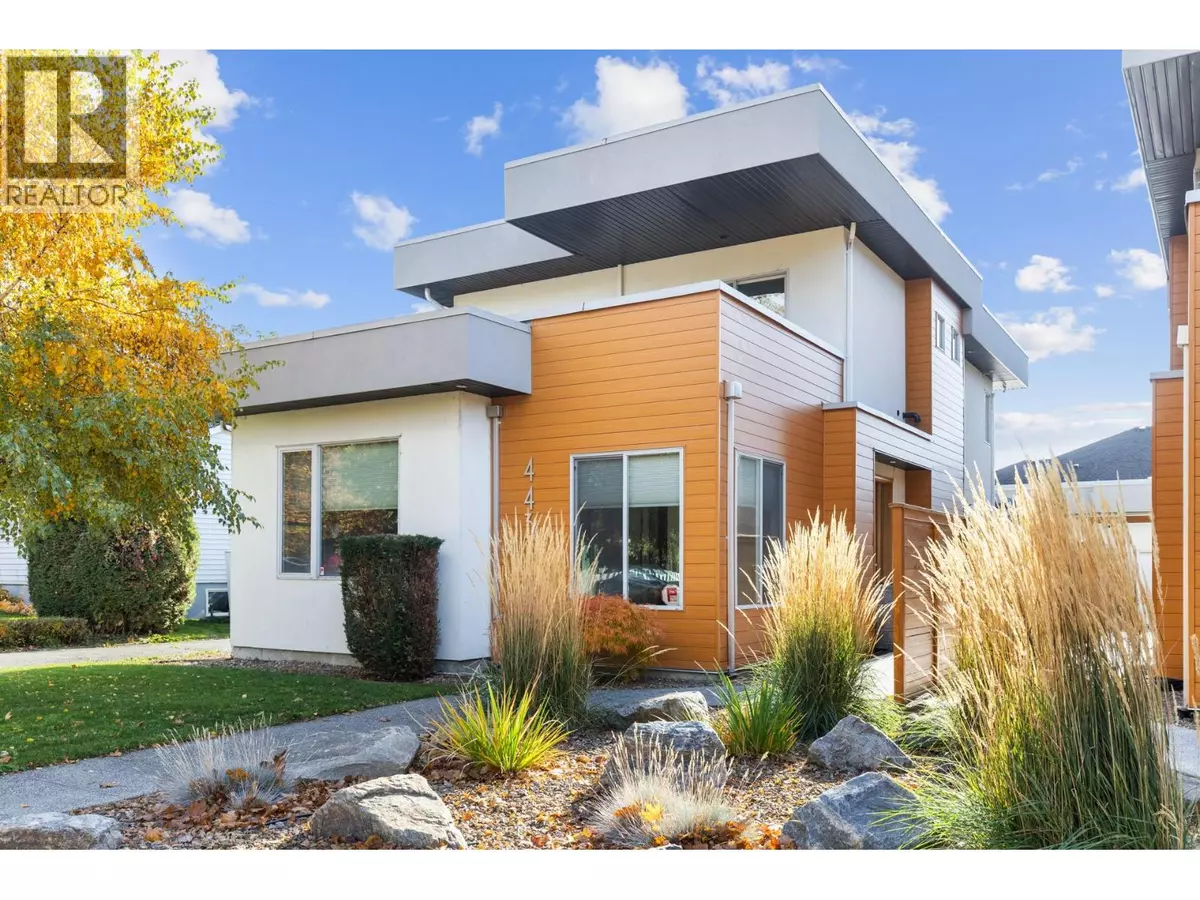
443 Christleton Avenue Kelowna, BC V1Y5H9
3 Beds
3 Baths
2,122 SqFt
UPDATED:
Key Details
Property Type Condo
Sub Type Strata
Listing Status Active
Purchase Type For Sale
Square Footage 2,122 sqft
Price per Sqft $752
Subdivision Kelowna South
MLS® Listing ID 10367139
Bedrooms 3
Half Baths 1
Year Built 2013
Property Sub-Type Strata
Source Association of Interior REALTORS®
Property Description
Location
Province BC
Rooms
Kitchen 1.0
Extra Room 1 Second level 23' x 12'5'' Other
Extra Room 2 Second level 9'8'' x 8' 4pc Bathroom
Extra Room 3 Second level 11'5'' x 11'3'' Bedroom
Extra Room 4 Second level 13'10'' x 11'2'' Bedroom
Extra Room 5 Main level 6'6'' x 6'2'' Laundry room
Extra Room 6 Main level 4'11'' x 4'5'' 2pc Bathroom
Interior
Heating Forced air
Cooling Central air conditioning
Fireplaces Number 1
Fireplaces Type Unknown
Exterior
Parking Features Yes
Garage Spaces 2.0
Garage Description 2
Community Features Family Oriented
View Y/N No
Roof Type Unknown
Total Parking Spaces 3
Private Pool No
Building
Story 2
Sewer Municipal sewage system
Others
Ownership Strata






