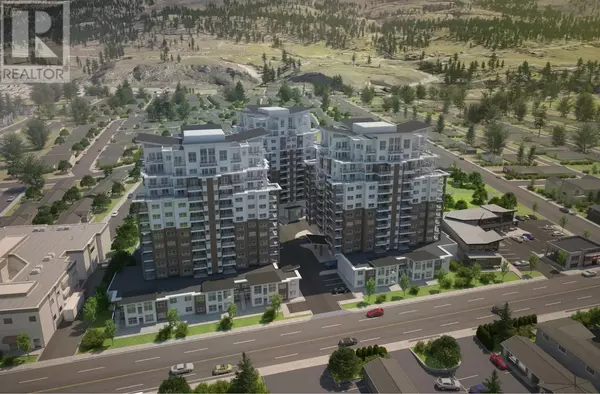3362 SKAHA LAKE RD #405 Penticton, BC V2A6G4
2 Beds
2 Baths
1,212 SqFt
UPDATED:
Key Details
Property Type Condo
Sub Type Strata
Listing Status Active
Purchase Type For Sale
Square Footage 1,212 sqft
Price per Sqft $433
Subdivision Main South
MLS® Listing ID 197013
Bedrooms 2
Condo Fees $294/mo
Originating Board Association of Interior REALTORS®
Property Description
Location
Province BC
Zoning Unknown
Rooms
Extra Room 1 Main level 15'11'' x 10'3'' Primary Bedroom
Extra Room 2 Main level 15'9'' x 9'4'' Living room
Extra Room 3 Main level 12'6'' x 8'4'' Kitchen
Extra Room 4 Main level Measurements not available 4pc Ensuite bath
Extra Room 5 Main level 12'0'' x 10'11'' Dining room
Extra Room 6 Main level 7'11'' x 7'9'' Den
Interior
Heating Forced air, See remarks
Fireplaces Type Unknown
Exterior
Parking Features No
View Y/N No
Roof Type Unknown
Total Parking Spaces 1
Private Pool No
Building
Lot Description Level
Story 1
Sewer Municipal sewage system
Others
Ownership Strata
PAYMENT CALCULATOR
I agree to receive marketing and customer service calls and text messages from the Brandon Grass Team with eXp Realty. Consent is not a condition of purchase. Msg/data rates may apply. Msg frequency varies. Reply STOP to unsubscribe. Privacy Policy & Terms of Service
Learn all about this wonderful neighbourhood and get insights to local attractions, schools, recently sold properties and more by contacting one of our local community experts now!.






