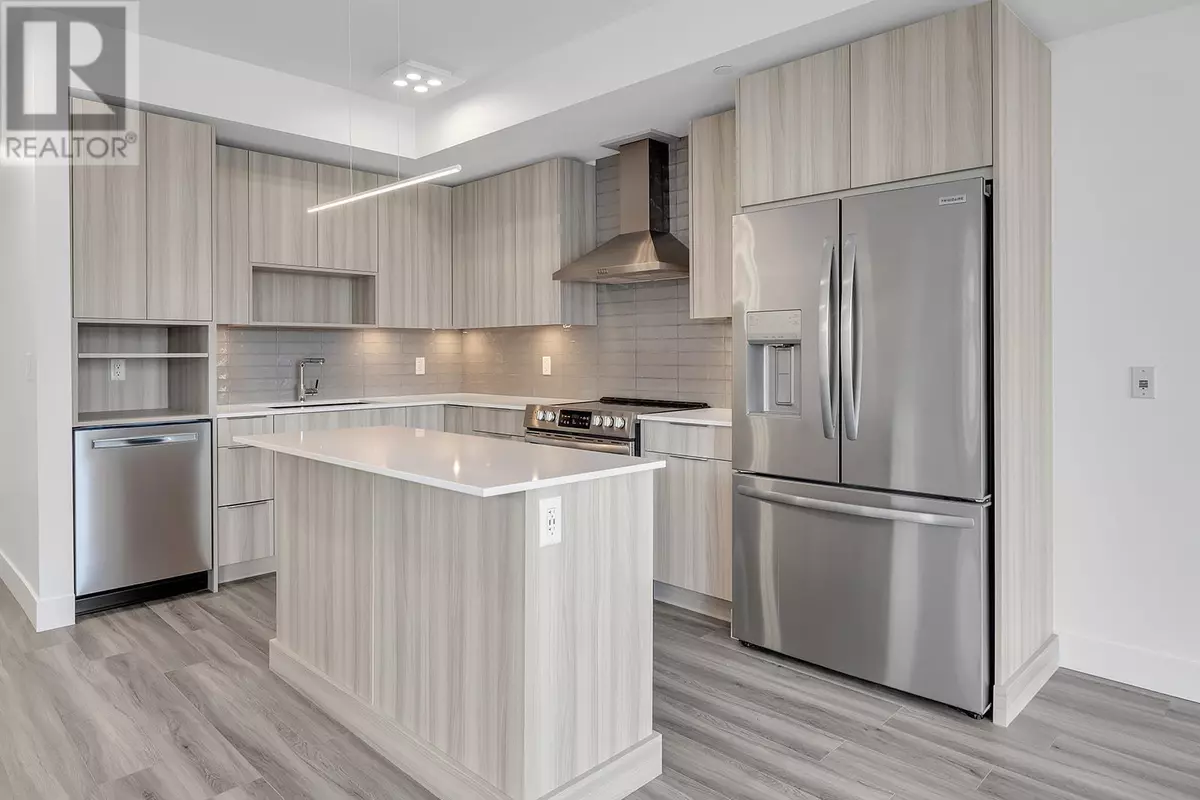
3642 Mission Springs DR #502C Kelowna, BC V1W0E1
2 Beds
2 Baths
960 SqFt
UPDATED:
Key Details
Property Type Condo
Sub Type Strata
Listing Status Active
Purchase Type For Sale
Square Footage 960 sqft
Price per Sqft $623
Subdivision Lower Mission
MLS® Listing ID 10279797
Bedrooms 2
Condo Fees $333/mo
Originating Board Association of Interior REALTORS®
Year Built 2023
Property Description
Location
Province BC
Zoning Unknown
Rooms
Extra Room 1 Main level 9'0'' x 4'11'' 3pc Ensuite bath
Extra Room 2 Main level 11'10'' x 9'11'' Primary Bedroom
Extra Room 3 Main level 9'8'' x 12'0'' Bedroom
Extra Room 4 Main level 9'11'' x 5'6'' 4pc Bathroom
Extra Room 5 Main level 16'11'' x 14'0'' Living room
Extra Room 6 Main level 12'4'' x 12'6'' Kitchen
Interior
Heating , Forced air
Cooling Central air conditioning
Flooring Carpeted, Vinyl
Exterior
Garage No
Community Features Rentals Allowed With Restrictions
Waterfront No
View Y/N Yes
View Lake view, Mountain view, View (panoramic)
Roof Type Unknown
Total Parking Spaces 2
Private Pool No
Building
Lot Description Landscaped
Story 1
Sewer Municipal sewage system
Others
Ownership Strata
PAYMENT CALCULATOR
By registering you agree to our Terms of Service & Privacy Policy. Consent is not a condition of buying a property, goods, or services.

Learn all about this wonderful neighbourhood and get insights to local attractions, schools, recently sold properties and more by contacting one of our local community experts now!.






