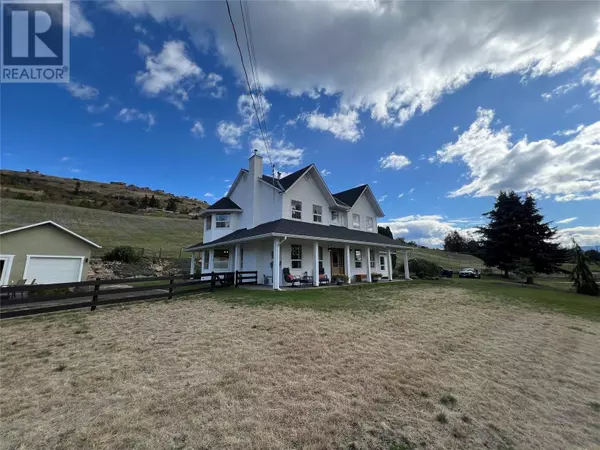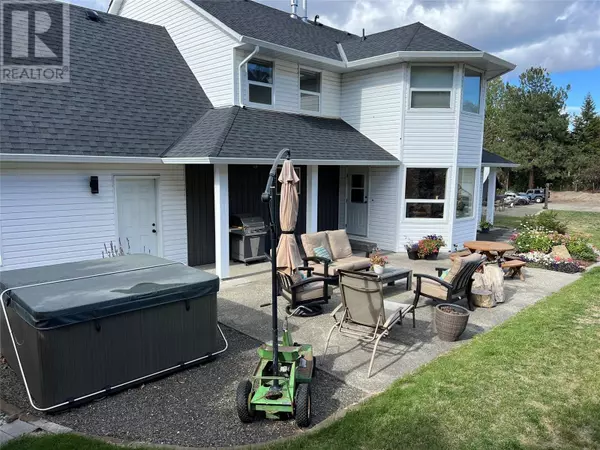6933 L&A Road Vernon, BC V1B3S9
3 Beds
3 Baths
2,706 SqFt
UPDATED:
Key Details
Property Type Single Family Home
Sub Type Freehold
Listing Status Active
Purchase Type For Sale
Square Footage 2,706 sqft
Price per Sqft $609
Subdivision North Bx
MLS® Listing ID 10325480
Bedrooms 3
Half Baths 1
Originating Board Association of Interior REALTORS®
Year Built 1991
Lot Size 5.000 Acres
Acres 217800.0
Property Description
Location
Province BC
Zoning Unknown
Rooms
Extra Room 1 Second level 11'1'' x 19'8'' Other
Extra Room 2 Second level 11'10'' x 17'2'' Primary Bedroom
Extra Room 3 Second level 10'9'' x 11'10'' Bedroom
Extra Room 4 Second level 11'0'' x 12'0'' Bedroom
Extra Room 5 Second level 14'1'' x 10'10'' 4pc Ensuite bath
Extra Room 6 Second level 8'4'' x 7'2'' 4pc Bathroom
Interior
Heating , Forced air, See remarks
Cooling Central air conditioning
Flooring Carpeted, Laminate, Wood, Tile
Fireplaces Type Unknown
Exterior
Parking Features Yes
Garage Spaces 4.0
Garage Description 4
Fence Fence
View Y/N Yes
View Lake view, Mountain view
Roof Type Unknown
Total Parking Spaces 2
Private Pool No
Building
Lot Description Landscaped, Underground sprinkler
Story 2
Sewer Septic tank
Others
Ownership Freehold
PAYMENT CALCULATOR
By registering you agree to our Terms of Service & Privacy Policy. Consent is not a condition of buying a property, goods, or services.
Learn all about this wonderful neighbourhood and get insights to local attractions, schools, recently sold properties and more by contacting one of our local community experts now!.






