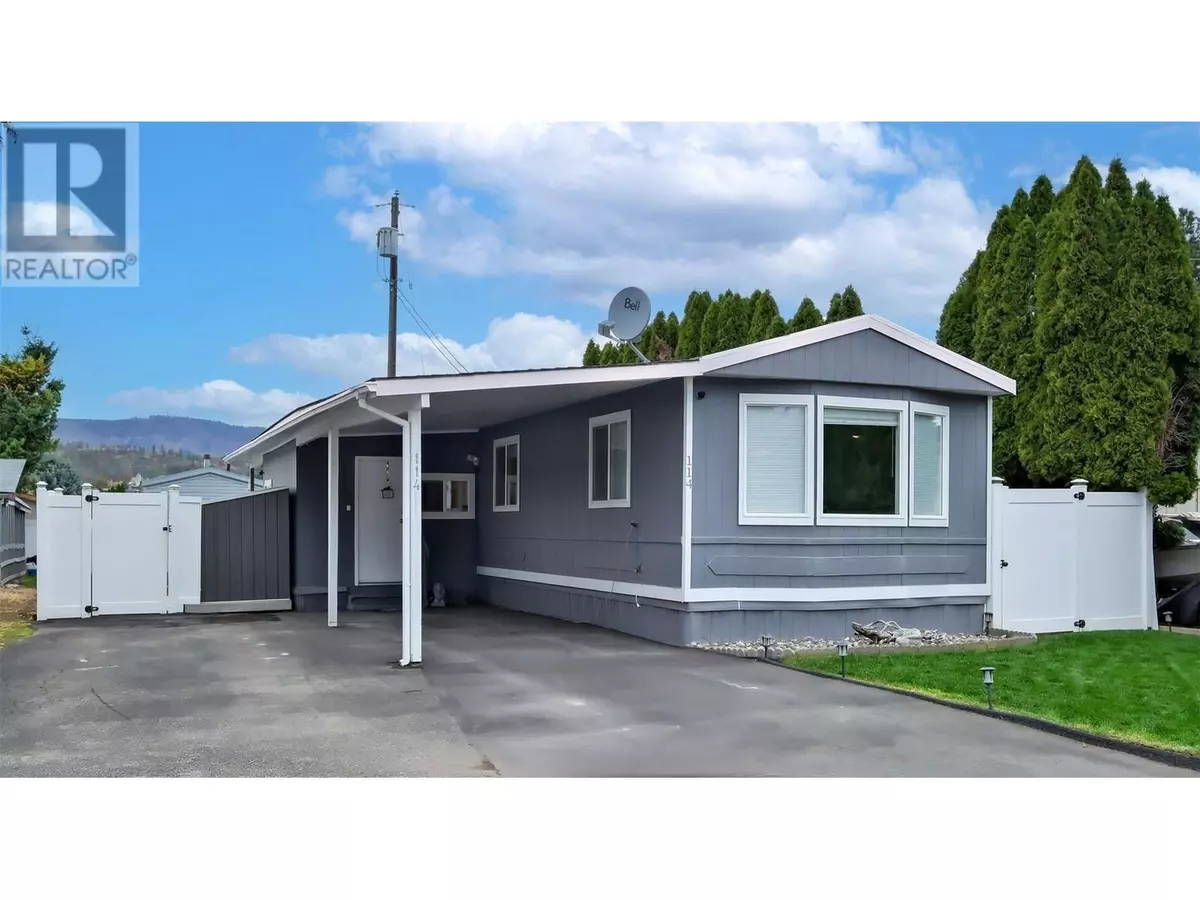
9020 Jim Bailey RD #114 Kelowna, BC V4V1E5
3 Beds
2 Baths
1,129 SqFt
UPDATED:
Key Details
Property Type Single Family Home
Sub Type Leasehold/Leased Land
Listing Status Active
Purchase Type For Sale
Square Footage 1,129 sqft
Price per Sqft $286
Subdivision Lake Country East / Oyama
MLS® Listing ID 10327260
Bedrooms 3
Half Baths 1
Condo Fees $804/mo
Originating Board Association of Interior REALTORS®
Year Built 1994
Property Description
Location
Province BC
Zoning Unknown
Rooms
Extra Room 1 Main level 12'7'' x 10'3'' Primary Bedroom
Extra Room 2 Main level 13'3'' x 14'6'' Living room
Extra Room 3 Main level 12'8'' x 5'3'' Laundry room
Extra Room 4 Main level 13'7'' x 7'10'' Kitchen
Extra Room 5 Main level 13'7'' x 5'5'' Dining room
Extra Room 6 Main level 7'8'' x 9'8'' Bedroom
Interior
Heating Forced air
Cooling Central air conditioning
Exterior
Parking Features Yes
Fence Other
View Y/N No
Roof Type Unknown
Total Parking Spaces 4
Private Pool No
Building
Lot Description Landscaped, Underground sprinkler
Story 1
Sewer Septic tank
Others
Ownership Leasehold/Leased Land
PAYMENT CALCULATOR
By registering you agree to our Terms of Service & Privacy Policy. Consent is not a condition of buying a property, goods, or services.

Learn all about this wonderful neighbourhood and get insights to local attractions, schools, recently sold properties and more by contacting one of our local community experts now!.






