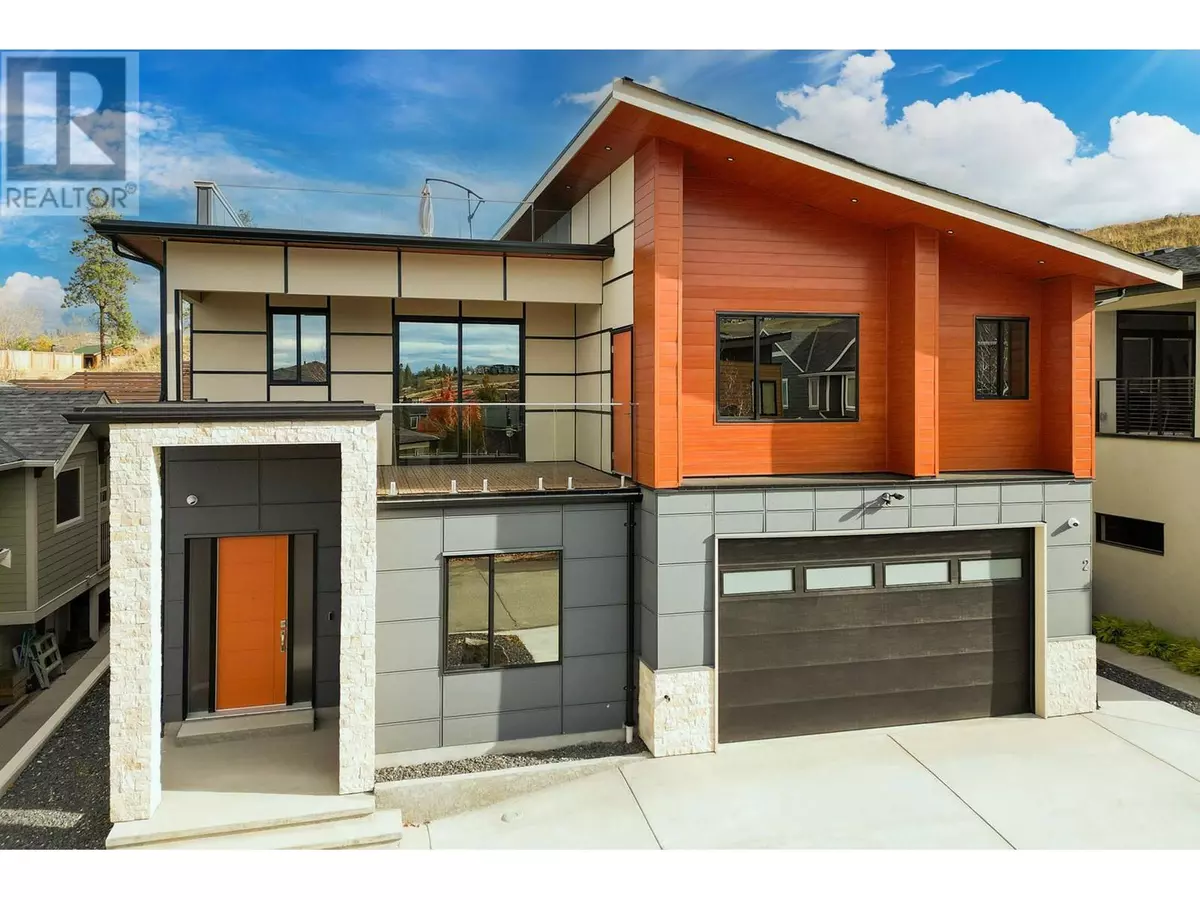5084 Twinflower Crescent Kelowna, BC V1W5L8
6 Beds
5 Baths
3,863 SqFt
UPDATED:
Key Details
Property Type Single Family Home
Sub Type Freehold
Listing Status Active
Purchase Type For Sale
Square Footage 3,863 sqft
Price per Sqft $385
Subdivision Upper Mission
MLS® Listing ID 10327339
Bedrooms 6
Originating Board Association of Interior REALTORS®
Year Built 2023
Lot Size 5,662 Sqft
Acres 5662.8
Property Description
Location
Province BC
Zoning Unknown
Rooms
Extra Room 1 Second level 6'6'' x 6'0'' Laundry room
Extra Room 2 Second level 12'2'' x 18'9'' Living room
Extra Room 3 Second level 19'1'' x 17'6'' Kitchen
Extra Room 4 Second level 8'9'' x 5'0'' Full bathroom
Extra Room 5 Second level 8'2'' x 5'0'' Full bathroom
Extra Room 6 Second level 12'10'' x 11'6'' Bedroom
Interior
Heating , Forced air, See remarks
Cooling Central air conditioning
Flooring Mixed Flooring
Fireplaces Type Unknown
Exterior
Parking Features Yes
Garage Spaces 2.0
Garage Description 2
Community Features Family Oriented
View Y/N No
Roof Type Unknown
Total Parking Spaces 4
Private Pool No
Building
Lot Description Landscaped
Story 2
Sewer Municipal sewage system
Others
Ownership Freehold
PAYMENT CALCULATOR
By registering you agree to our Terms of Service & Privacy Policy. Consent is not a condition of buying a property, goods, or services.
Learn all about this wonderful neighbourhood and get insights to local attractions, schools, recently sold properties and more by contacting one of our local community experts now!.






