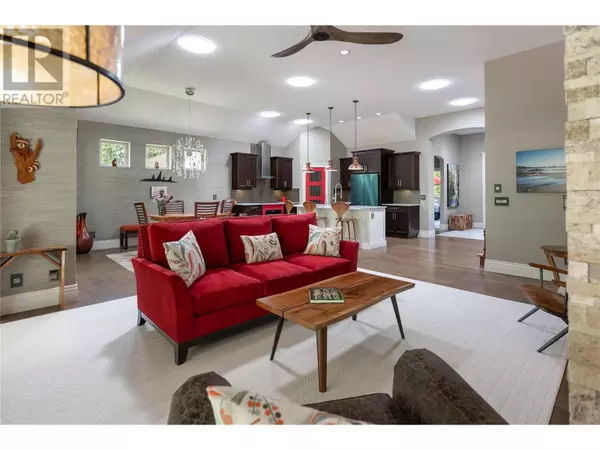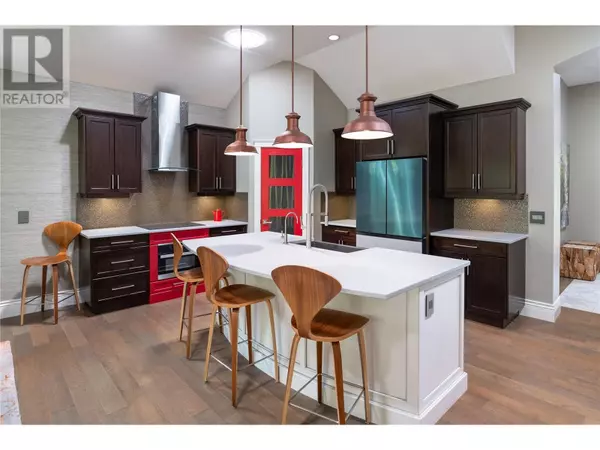4169 Gallaghers Fairway S Kelowna, BC V1W5G3
2 Beds
2 Baths
1,815 SqFt
UPDATED:
Key Details
Property Type Condo
Sub Type Strata
Listing Status Active
Purchase Type For Sale
Square Footage 1,815 sqft
Price per Sqft $603
Subdivision South East Kelowna
MLS® Listing ID 10327413
Style Ranch
Bedrooms 2
Condo Fees $335/mo
Originating Board Association of Interior REALTORS®
Year Built 2013
Lot Size 9,147 Sqft
Acres 9147.6
Property Description
Location
Province BC
Zoning Unknown
Rooms
Extra Room 1 Main level 10'5'' x 10'11'' Den
Extra Room 2 Main level 8'5'' x 9'7'' Laundry room
Extra Room 3 Main level Measurements not available 5pc Ensuite bath
Extra Room 4 Main level 17'2'' x 13'11'' Primary Bedroom
Extra Room 5 Main level 13'3'' x 11'5'' Dining room
Extra Room 6 Main level 19'2'' x 15'3'' Living room
Interior
Heating Forced air, See remarks
Cooling Central air conditioning
Flooring Carpeted, Hardwood, Tile
Fireplaces Type Unknown
Exterior
Parking Features Yes
Garage Spaces 2.0
Garage Description 2
Community Features Family Oriented
View Y/N Yes
View Mountain view, View (panoramic)
Roof Type Unknown
Total Parking Spaces 4
Private Pool Yes
Building
Lot Description Landscaped, Level, Underground sprinkler
Story 1
Sewer See remarks
Architectural Style Ranch
Others
Ownership Strata
PAYMENT CALCULATOR
By registering you agree to our Terms of Service & Privacy Policy. Consent is not a condition of buying a property, goods, or services.
Learn all about this wonderful neighbourhood and get insights to local attractions, schools, recently sold properties and more by contacting one of our local community experts now!.






