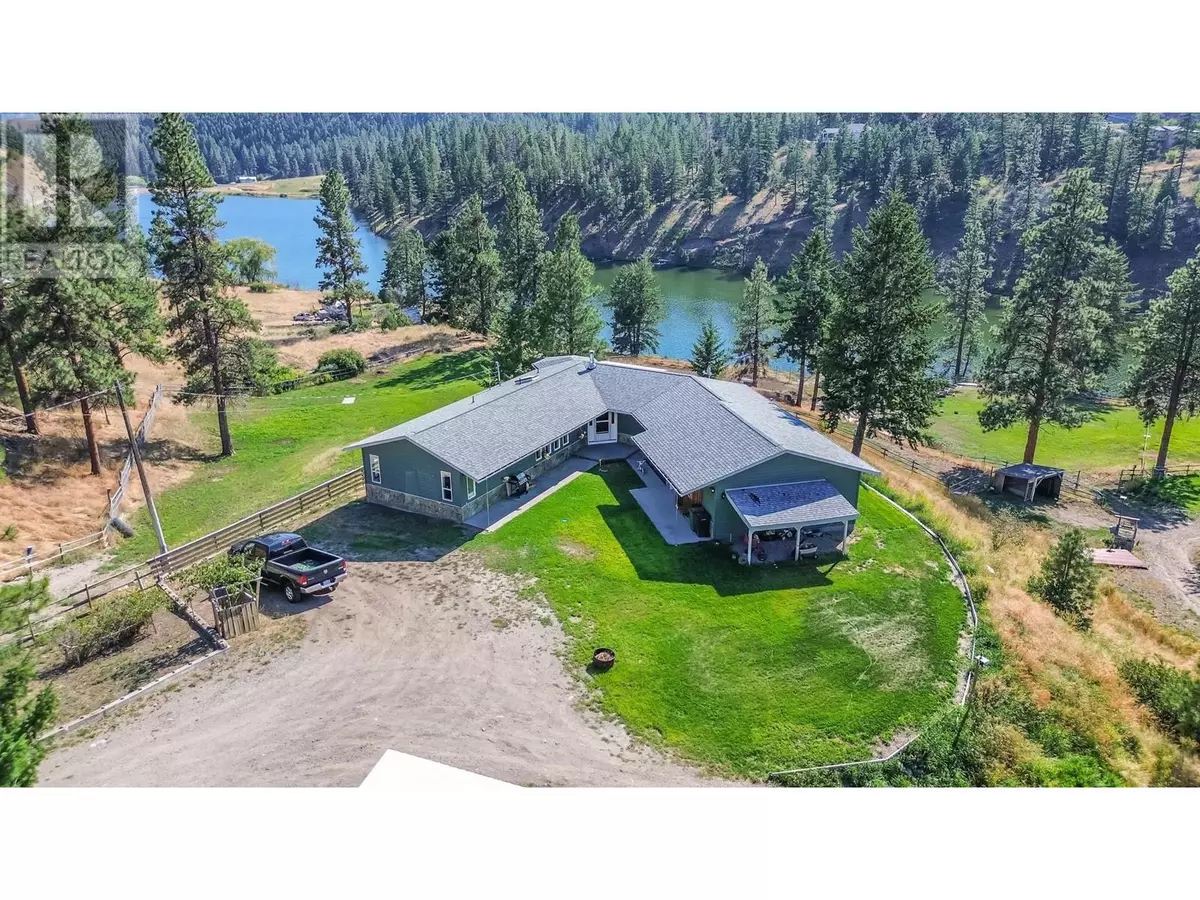
232 Farleigh Lake Road Penticton, BC V2A0E6
4 Beds
2 Baths
2,367 SqFt
UPDATED:
Key Details
Property Type Single Family Home
Sub Type Freehold
Listing Status Active
Purchase Type For Sale
Square Footage 2,367 sqft
Price per Sqft $591
Subdivision Penticton Rural
MLS® Listing ID 10329717
Bedrooms 4
Originating Board Association of Interior REALTORS®
Year Built 1990
Lot Size 10.000 Acres
Acres 435600.0
Property Description
Location
Province BC
Zoning Unknown
Rooms
Extra Room 1 Main level 9'3'' x 5'1'' Full ensuite bathroom
Extra Room 2 Main level 11'9'' x 13'11'' Primary Bedroom
Extra Room 3 Main level 15'0'' x 11'9'' Bedroom
Extra Room 4 Main level 9'4'' x 4'11'' Full bathroom
Extra Room 5 Main level 11'4'' x 7'5'' Laundry room
Extra Room 6 Main level 12'8'' x 9'2'' Kitchen
Interior
Heating , Forced air
Fireplaces Type Conventional
Exterior
Parking Features No
Community Features Rural Setting
View Y/N Yes
View Lake view, Mountain view, View of water
Roof Type Unknown
Total Parking Spaces 1
Private Pool No
Building
Lot Description Landscaped
Story 1
Sewer Septic tank
Others
Ownership Freehold
PAYMENT CALCULATOR
By registering you agree to our Terms of Service & Privacy Policy. Consent is not a condition of buying a property, goods, or services.

Learn all about this wonderful neighbourhood and get insights to local attractions, schools, recently sold properties and more by contacting one of our local community experts now!.






