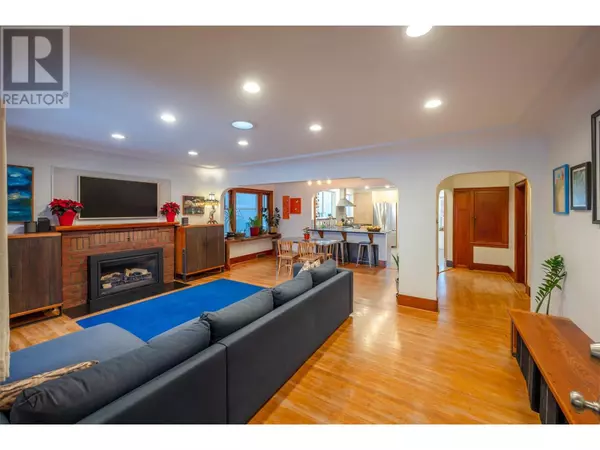
458 Alexander Avenue Penticton, BC V2A1E5
3 Beds
2 Baths
1,458 SqFt
UPDATED:
Key Details
Property Type Single Family Home
Sub Type Freehold
Listing Status Active
Purchase Type For Sale
Square Footage 1,458 sqft
Price per Sqft $610
Subdivision Main North
MLS® Listing ID 10330577
Style Ranch
Bedrooms 3
Half Baths 1
Originating Board Association of Interior REALTORS®
Year Built 1920
Lot Size 4,791 Sqft
Acres 4791.6
Property Description
Location
Province BC
Zoning Residential
Rooms
Extra Room 1 Main level 10'11'' x 15'8'' Primary Bedroom
Extra Room 2 Main level 20' x 13' Living room
Extra Room 3 Main level 16'10'' x 13'10'' Kitchen
Extra Room 4 Main level 7'10'' x 6'1'' Foyer
Extra Room 5 Main level 10' x 9'1'' Other
Extra Room 6 Main level 15'5'' x 7'6'' Dining room
Interior
Heating Forced air, Heat Pump
Cooling Heat Pump
Flooring Hardwood, Tile
Fireplaces Type Unknown
Exterior
Parking Features No
Fence Fence
Community Features Pets Allowed
View Y/N No
Roof Type Unknown
Private Pool No
Building
Lot Description Landscaped
Story 1
Sewer Municipal sewage system
Architectural Style Ranch
Others
Ownership Freehold
PAYMENT CALCULATOR
By registering you agree to our Terms of Service & Privacy Policy. Consent is not a condition of buying a property, goods, or services.

Learn all about this wonderful neighbourhood and get insights to local attractions, schools, recently sold properties and more by contacting one of our local community experts now!.






