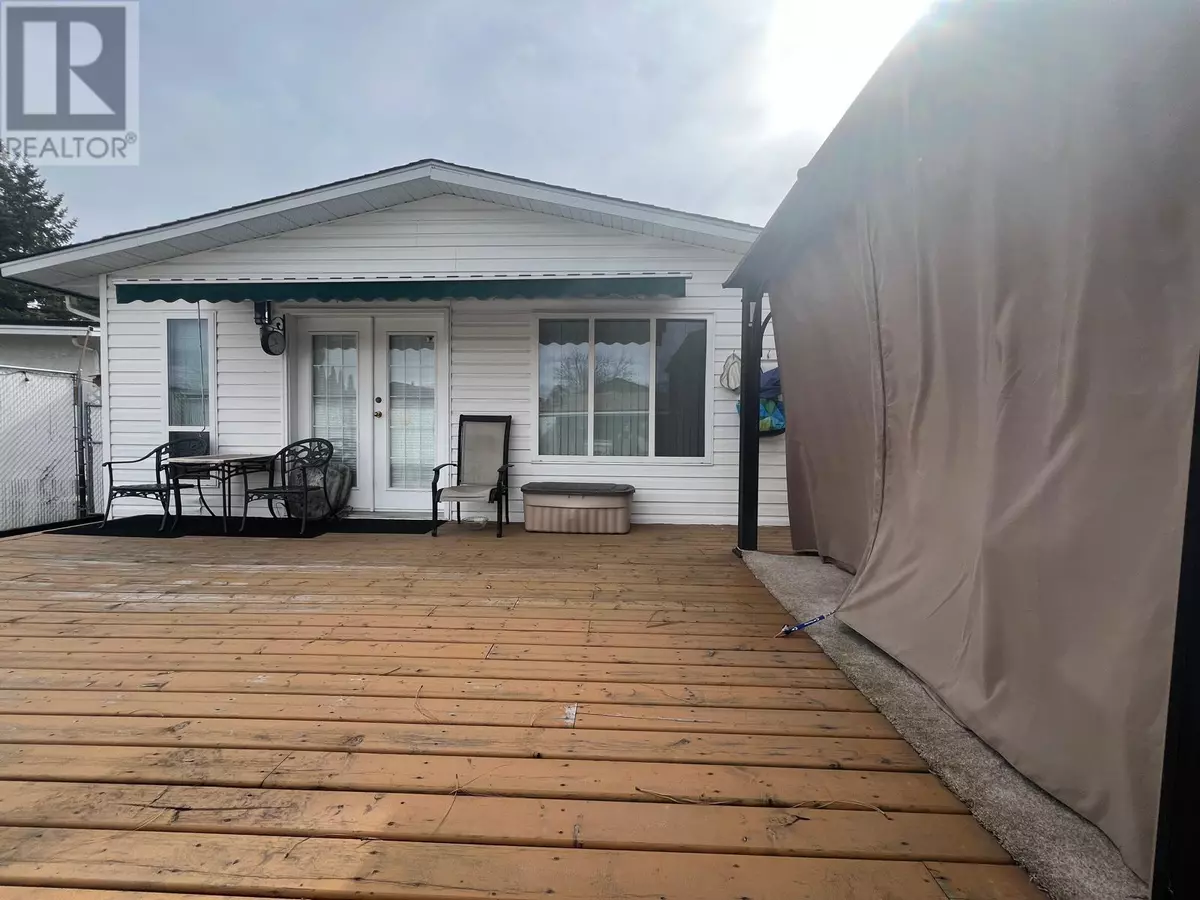230 Pemberton Road Kelowna, BC V1X3H4
3 Beds
2 Baths
1,690 SqFt
UPDATED:
Key Details
Property Type Single Family Home
Sub Type Freehold
Listing Status Active
Purchase Type For Sale
Square Footage 1,690 sqft
Price per Sqft $1,165
Subdivision Rutland South
MLS® Listing ID 10332370
Bedrooms 3
Half Baths 1
Originating Board Association of Interior REALTORS®
Year Built 1971
Lot Size 9,147 Sqft
Acres 9147.6
Property Description
Location
Province BC
Zoning Unknown
Rooms
Extra Room 1 Main level 4'6'' x 4'6'' Partial bathroom
Extra Room 2 Main level 9'0'' x 10'0'' Bedroom
Extra Room 3 Main level 10'0'' x 10'4'' Bedroom
Extra Room 4 Main level 3'0'' x 5'0'' Laundry room
Extra Room 5 Main level 11'4'' x 24'0'' Kitchen
Extra Room 6 Main level 7'6'' x 10'0'' Full bathroom
Interior
Heating See remarks
Cooling Central air conditioning
Flooring Carpeted, Ceramic Tile, Laminate
Fireplaces Type Unknown
Exterior
Parking Features No
Fence Fence
View Y/N No
Roof Type Unknown
Private Pool No
Building
Lot Description Landscaped, Level
Story 1
Sewer Septic tank
Others
Ownership Freehold
PAYMENT CALCULATOR
I agree to receive marketing and customer service calls and text messages from the Brandon Grass Team with eXp Realty. Consent is not a condition of purchase. Msg/data rates may apply. Msg frequency varies. Reply STOP to unsubscribe. Privacy Policy & Terms of Service
Learn all about this wonderful neighbourhood and get insights to local attractions, schools, recently sold properties and more by contacting one of our local community experts now!.



