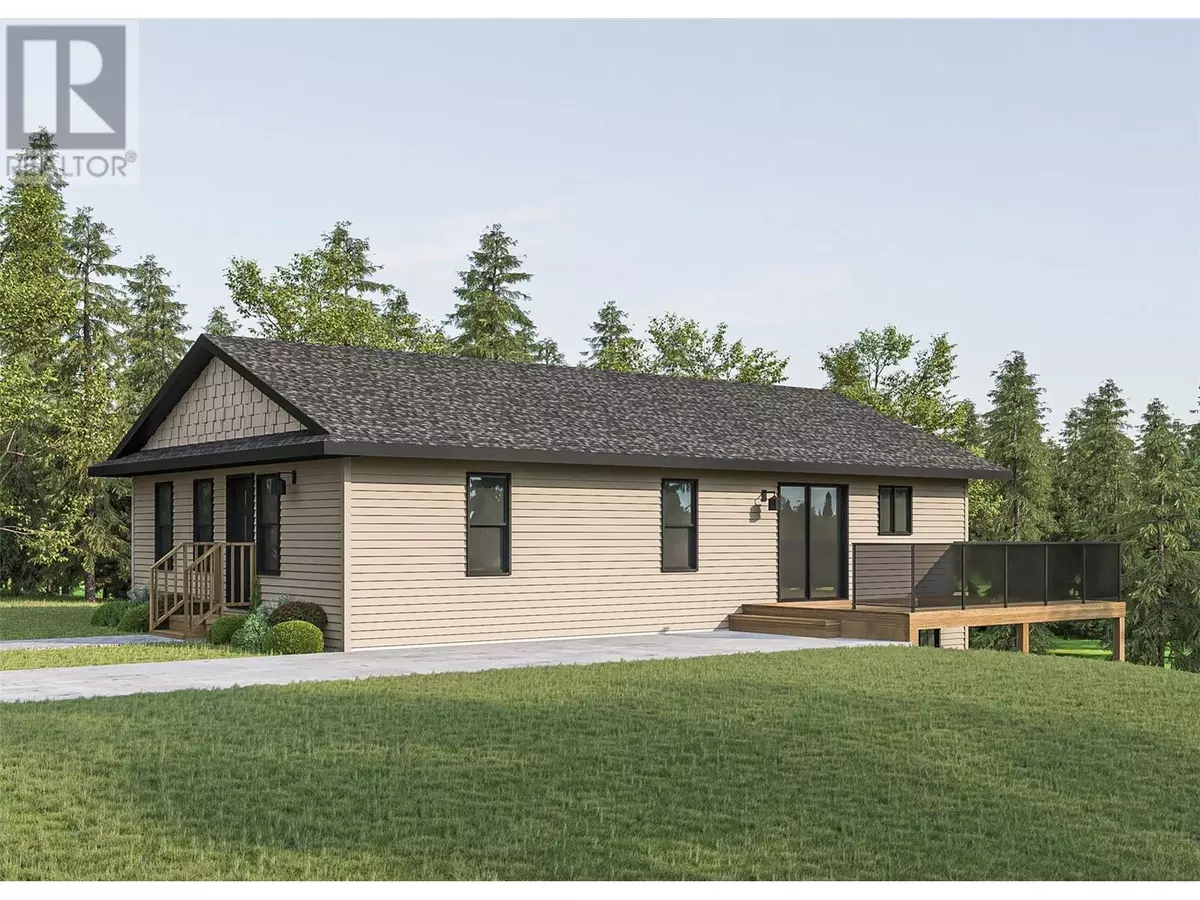1750 Lenz RD #101 West Kelowna, BC V1Z3N1
3 Beds
3 Baths
2,115 SqFt
UPDATED:
Key Details
Property Type Condo
Sub Type Strata
Listing Status Active
Purchase Type For Sale
Square Footage 2,115 sqft
Price per Sqft $354
Subdivision Shannon Lake
MLS® Listing ID 10332594
Bedrooms 3
Condo Fees $85/mo
Originating Board Association of Interior REALTORS®
Lot Size 111.000 Acres
Acres 4835160.0
Property Description
Location
Province BC
Zoning Unknown
Rooms
Extra Room 1 Lower level 24' x 30' Recreation room
Extra Room 2 Lower level 5'4'' x 8' 3pc Bathroom
Extra Room 3 Lower level 9'6'' x 13' Bedroom
Extra Room 4 Main level 9'6'' x 13' Bedroom
Extra Room 5 Main level 5'4'' x 9' 3pc Bathroom
Extra Room 6 Main level 6'6'' x 13' Full ensuite bathroom
Interior
Heating Forced air
Cooling Central air conditioning
Exterior
Parking Features No
Community Features Seniors Oriented
View Y/N Yes
View City view, Mountain view, Valley view, View (panoramic)
Roof Type Unknown
Total Parking Spaces 2
Private Pool No
Building
Story 1
Others
Ownership Strata
PAYMENT CALCULATOR
I agree to receive marketing and customer service calls and text messages from the Brandon Grass Team with eXp Realty. Consent is not a condition of purchase. Msg/data rates may apply. Msg frequency varies. Reply STOP to unsubscribe. Privacy Policy & Terms of Service
Learn all about this wonderful neighbourhood and get insights to local attractions, schools, recently sold properties and more by contacting one of our local community experts now!.






