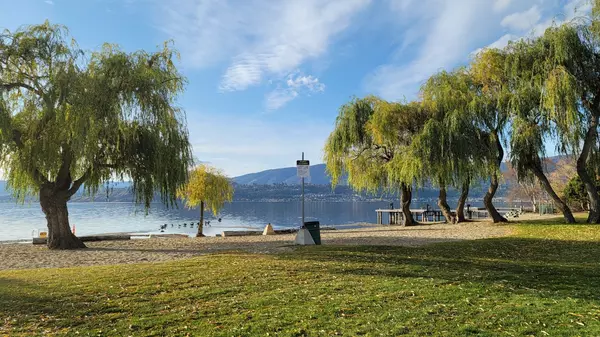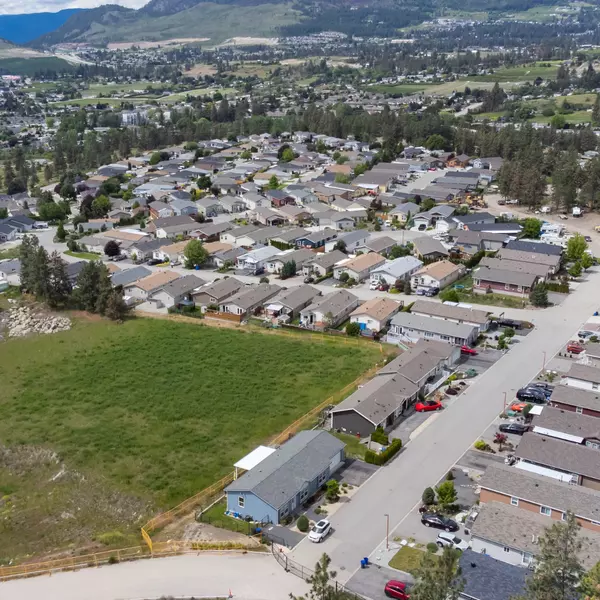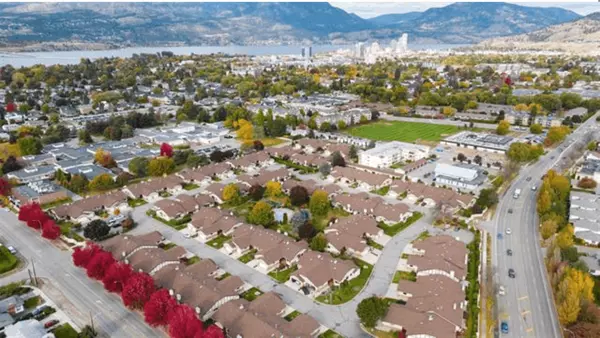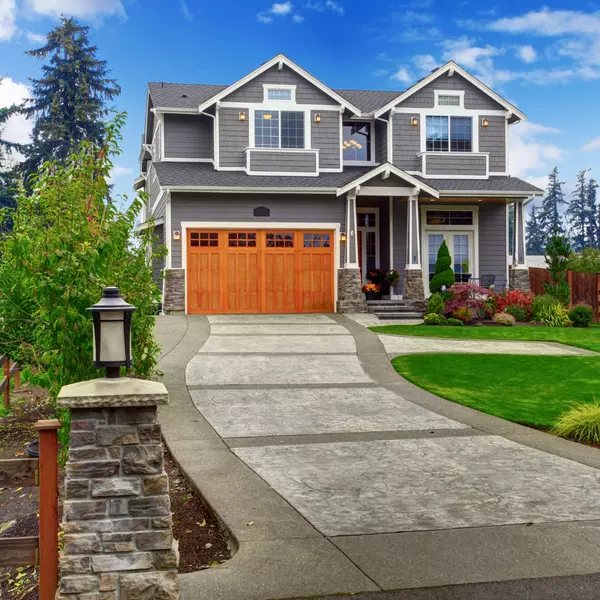Living Kelowna Podcast: From Pools to Porches: The Fountains Lifestyle in Kelowna Revealed
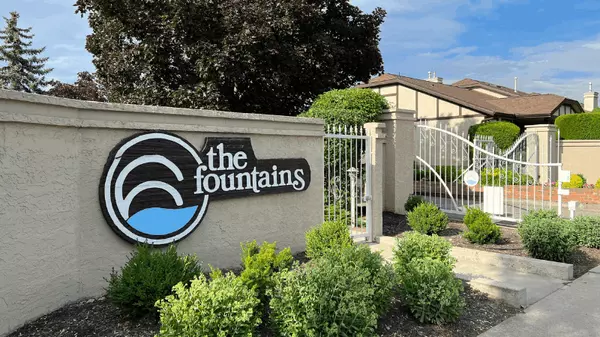
Living Kelowna Podcast: From Pools to Porches: The Fountains Lifestyle in Kelowna Revealed In this episode, we delve into everything you need to know about The Fountains, a premier gated age-restricted community in Kelowna that offers an ideal setting for those seeking a peaceful retirement or cons
Read MoreThe Meadows: Affordable Living in Kelowna’s Lower Mission

Discover The Meadows: A Hidden Gem in Kelowna’s Lower Mission Welcome to another insightful community tour! Today, we are diving into the serene and welcoming environment of The Meadows, a bare land strata complex nestled at 1020 Lanfranco Road in Kelowna's sought-after Lower Mission neighbourhood
Read MoreGlenmeadows Kelowna: A Gated Haven in Glenmore for 55+ Living
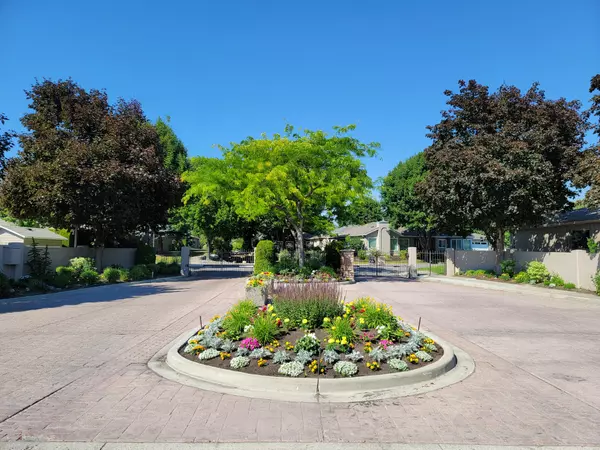
Glenmeadows Kelowna: A Gated Haven in Glenmore for 55+ Living All About Glenmeadows Kelowna Kelowna, British Columbia, has evolved from a humble agricultural town into a premier tourist destination, and nestled within its vibrant landscape is the esteemed Glenmeadows Neighbourhood. This gated commu
Read MoreSandpointe Kelowna – 595 Yates Road Kelowna BC Community Tour
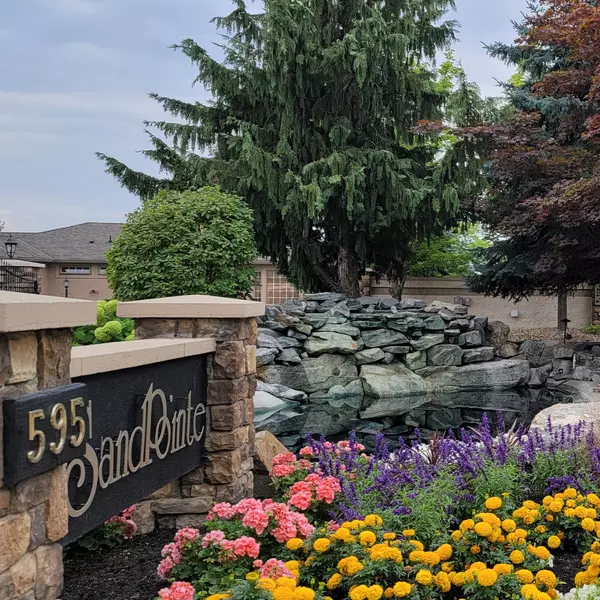
Sandpointe Kelowna – 595 Yates Road Kelowna BC Community Tour Welcome to the Sandpointe community. Located at 595 Yates Road in Kelowna’s Glenmore neighbourhood, Sandpointe is one of the most sought-after adult communities in the Kelowna area. Features include a secured gated entry, excellent full-
Read MoreThe Meadows Community Tour | 1020 Lanfranco Road Kelowna
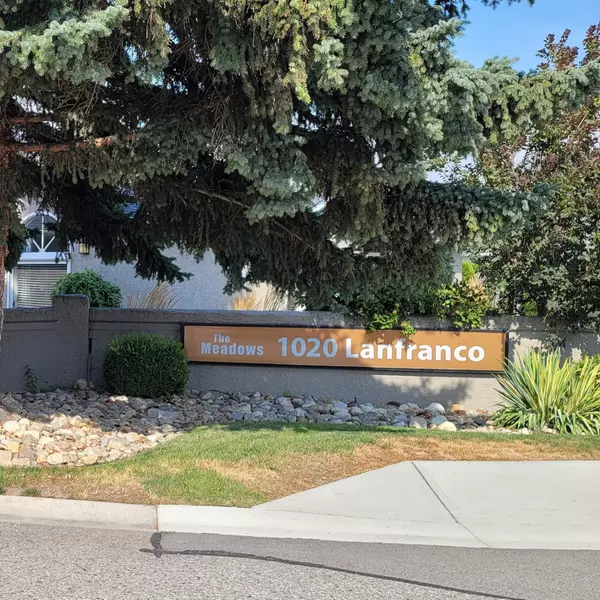
The Meadows Community Tour | 1020 Lanfranco Road Kelowna The Meadows community is a bare land strata complex with 57 units in Kelowna’s Lower Mission neighbourhood. The average units here have two bedrooms and two bathrooms with 1383 square feet of living space. There are a few rare 3-bedroom floor
Read MoreLiving Kelowna Podcast: Sage Creek Unveiled: A 45+ Oasis in West Kelowna
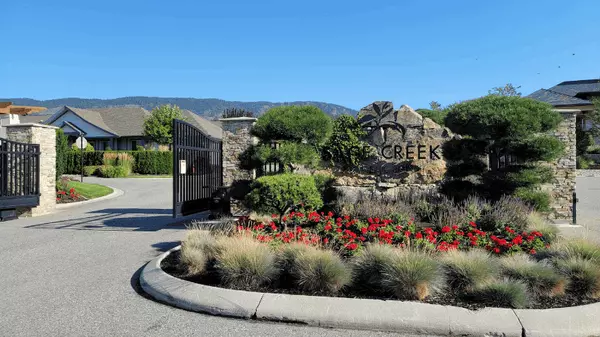
Living Kelowna Podcast: Sage Creek Unveiled: A 45+ Oasis in West Kelowna In this podcast episode, we delve into the vibrant 45+ gated community of Sage Creek in West Kelowna, offering a unique and low-maintenance living experience in the heart of the Westbank Centre neighbourhood. From the stunning
Read MoreLiving Kelowna Podcast: How To Compare 55+ Gated Communities

Living Kelowna Podcast: How To Compare 55+ Gated Communities In this episode, Brandon, a certified senior real estate specialist and Kelowna area Realtor with eXp Realty, guides listeners through the challenging process of deciding where to retire, focusing on 55+ communities. Navigating the myriad
Read MoreSonoma Pines West Kelowna Community Tour

Sonoma Pines West Kelowna Community Tour Learn all about Sonoma Pines West Kelowna Discover the remarkable Sonoma Pines development – the epitome of downsizing without compromise. Inspired by Arizona's stunning golf course communities with their low-maintenance yards, stucco exteriors, and serene l
Read MoreBay Vista West Kelowna - Community Tour
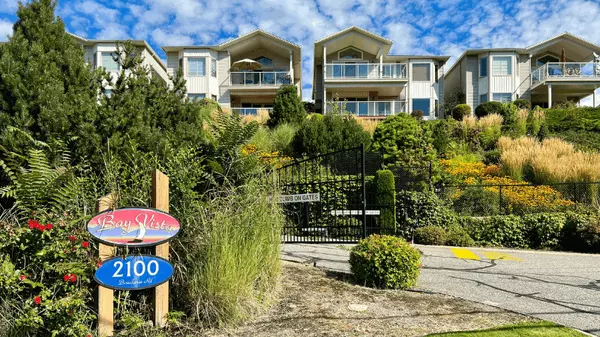
Bay Vista West Kelowna - Community Tour West Kelowna's Bay Vista Gated Community is the perfect place to downsize and purchase your retirement home. This lovely community offers a wide range of homes to choose from, each with its unique features and steps from Okanagan Lake. If you're looking for a
Read MoreLeisure Village West Kelowna - 55+ Gated Community

Leisure Village West Kelowna - 55+ Gated Community The entrance to Leisure Village is impressive, with a stone wall and wrought-iron gates. Beyond the gates lies a tranquil world where seniors can quietly live out their retirement years. The neatly manicured lawns and well-kept houses create an atm
Read MoreUltimate Guide to Gallagher's Canyon Real Estate

Welcome to Gallagher's Canyon Kelowna If you love to golf, love to explore nature, and are looking for a quiet place to call home while not far from Kelowna's city center. It would be best if you stuck around today as we tour the highly sought-after Gallaghers Canyon Community. Located in the spec
Read MoreOne of the BEST 55+ Communities in Kelowna - Balmoral Kelowna

Welcome to the highly sought-after 55+ community of Balmoral Estates Kelowna Living in this community, residents enjoy all the nearby convenient shops, including Starbucks, Broken Anchor Fish and Chips, a Liquor Store, Lakeside Pharmacy, Physio, Valley First Credit Union, and a few other boutique s
Read More
Categories
Recent Posts
