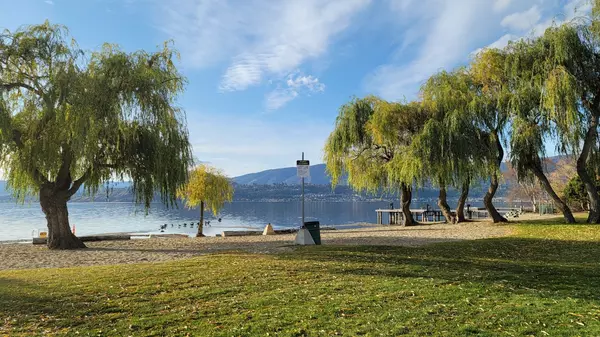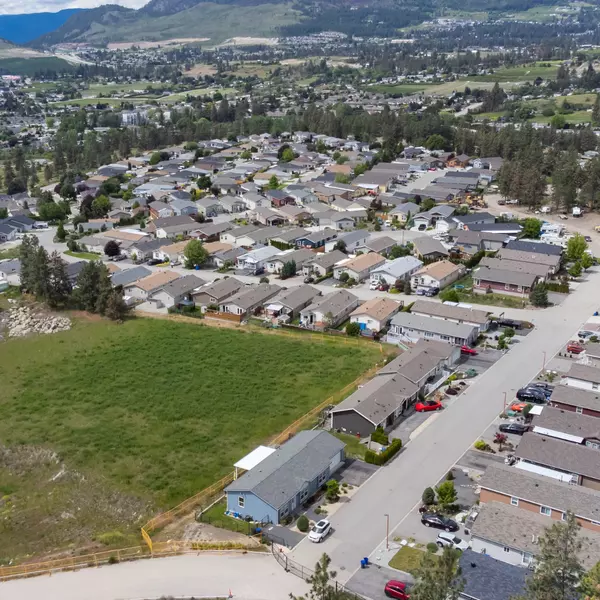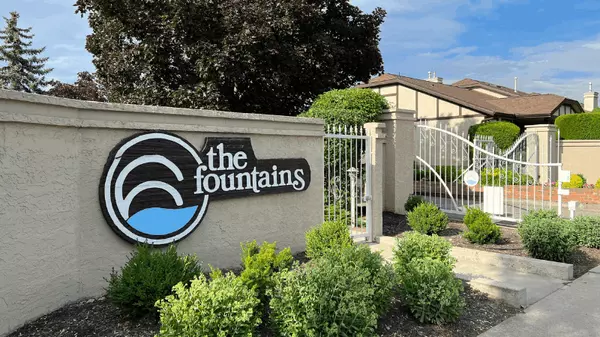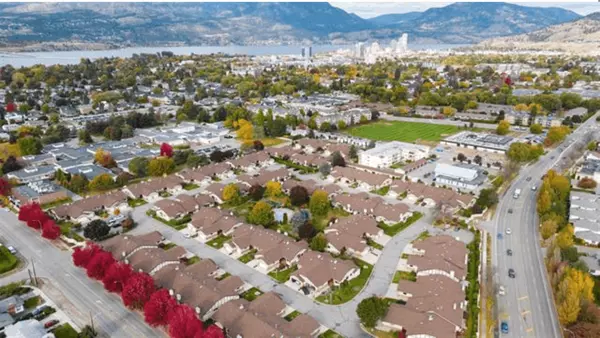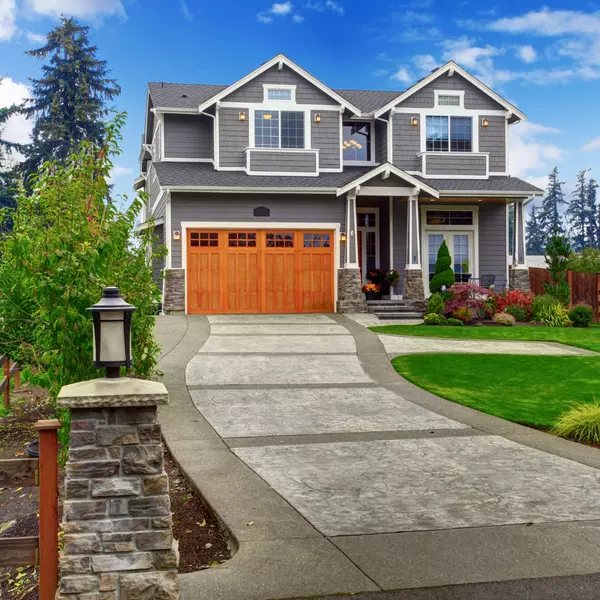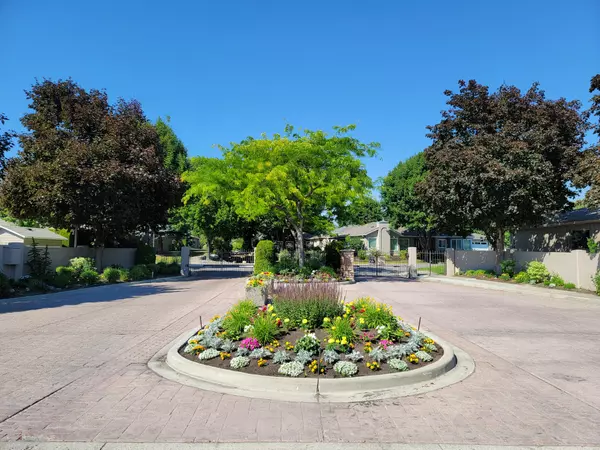Living Kelowna Podcast: Pros and Cons of Downsizing

Living Kelowna Podcast: Pros and Cons of Downsizing In this insightful podcast episode titled "The Pros and Cons of Downsizing Your Home," host Brandon Grass delves into the considerations surrounding the decision to downsize your home. He acknowledges that the prospect of downsizing can be both ex
Read MoreSage Creek West Kelowna: A Vibrant 45+ Community in Westbank
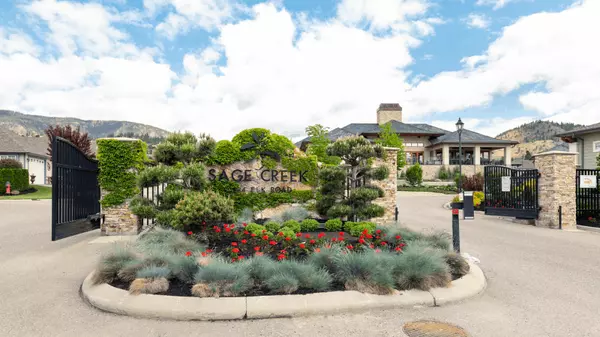
Sage Creek West Kelowna: A Vibrant 45+ Community in Westbank All about Sage Creek West Kelowna Location and Surroundings Sage Creek, a gated age-restricted community for residents aged 45 and above, offers low-maintenance living in the heart of Westbank, specifically in the Westbank Centre neighbo
Read MoreSonoma Pines West Kelowna Community Tour

Sonoma Pines West Kelowna Community Tour Learn all about Sonoma Pines West Kelowna Discover the remarkable Sonoma Pines development – the epitome of downsizing without compromise. Inspired by Arizona's stunning golf course communities with their low-maintenance yards, stucco exteriors, and serene l
Read MoreBay Vista West Kelowna - Community Tour
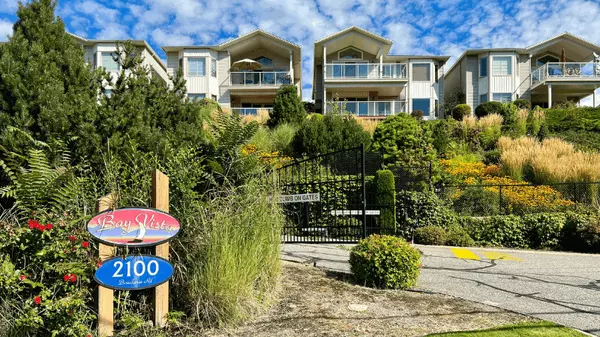
Bay Vista West Kelowna - Community Tour West Kelowna's Bay Vista Gated Community is the perfect place to downsize and purchase your retirement home. This lovely community offers a wide range of homes to choose from, each with its unique features and steps from Okanagan Lake. If you're looking for a
Read More
Categories
Recent Posts
